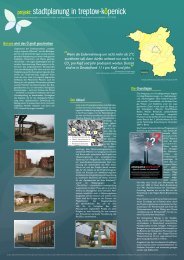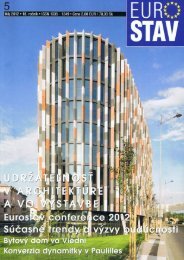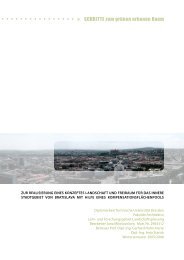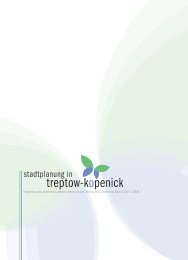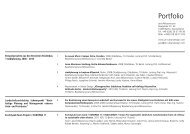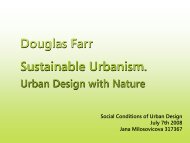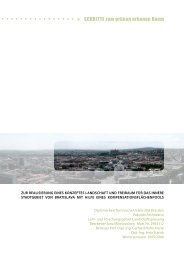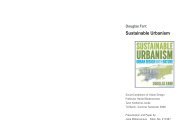Thesis document - Jana Milosovicova - Urban Design English
Thesis document - Jana Milosovicova - Urban Design English
Thesis document - Jana Milosovicova - Urban Design English
- No tags were found...
Create successful ePaper yourself
Turn your PDF publications into a flip-book with our unique Google optimized e-Paper software.
Action category ‘Ventilation’Ventilation is a decisive factor in air exchange and thus in balancingurban temperatures by transporting cool air into the heaten-up partsof settlements. To provide sufficient ventilation of the Heidestrasse developmentand so work against the heat loads inside of it, follow thesedesign rules:Fig. 84/P20 Air-permeable building blocks• Take advantage of the existing railway and river ventilationchannels by creating permeable eastern and western edges ofthe development, by loose buildings (particularly in the westernpart) and by lower building heights that support the “sheltereffect” (at the Eastern edge of the development) (fig. P6, P18).• Create higher buildings’ line and situate scattered higherbuildings along the Heidestrasse to create local turbulent ventilationconditions, and to avoid dispersing of pollution loads insidethe development.• Allow efficient local air circulation by wind penetration via openingsin urban blocks for courtyard ventilation – as air-permeable buildings(fig. P19, 84/P20) or loose building blocks (fig. 85/P21).Fig. 85/P21 Loose urban blocks• Build architecture on stilts to improve the local air circulation(fig. 65, 73, P22-24)• Disclose the water channel to bring more efficient temperaturereduction and humidity increase from the river (of up to 300 m)(fig. P29-30, 86/P31)• Involve flat roofs (fig. P18, P26-27), as they provide better ventilationat the street level. Flat roofs can easily be vegetated andadditionally provided with photovoltaic devices.• Vary building heights (fig. P25a) and carefully situate a fewhighrise buildings to improve the air turbulence and thus ventilationof the near-ground street level (fig. P25b).• Set-back the high-rise towers (fig. 38a).Fig. 86/P31 View of the proposed water channel(towards the North). The concept is todesign new channel with gradually ascendingslope to enable an efficient penetration of thecooling air into the settlement.Action category ‘Solar radiation’The way the solar radiation that reaches the urban area is transformeddetermines the extent of the heat island and the impact of the heatwaves. To prevent the transformation into sensible (thermal) heat,pursue the following rules:• Involve evaporative cooling through vegetation and waterbodies by any means possible (see Poster 5);• Shade open spaces by trees or vegetated pergolas (fig. 87/P17)and by (preferably vegetated) buildings’ overhangs (fig. P10).Fig. 87 Trees shading over Lenauplatz in Cologne,Germany. (Heribert Rösgen)• Rise the albedo of the development by using high-reflective, lightcolouredbuilding and paving materials. This, however, must beunderstood only as a measure of secondary priority, complementingthe transformation of solar energy into latent heat by plants andwater at spots where greening and design involving water is notpossible, such as road surfaces.54Climate Sensitive <strong>Urban</strong> <strong>Design</strong> in Moderate Climate Zone: Responding to Future Heat Waves. Case Study Berlin Heidestrasse/Europacity



