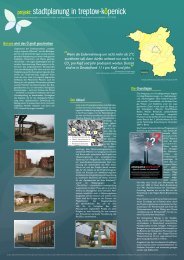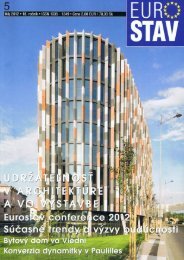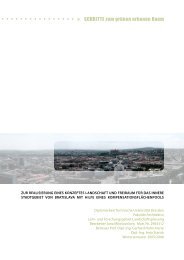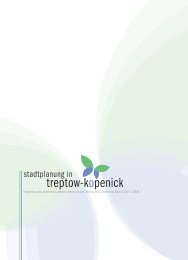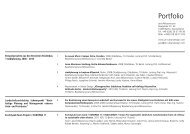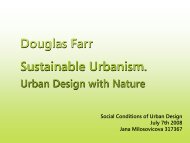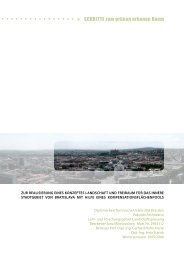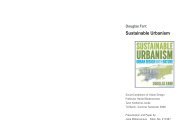Thesis document - Jana Milosovicova - Urban Design English
Thesis document - Jana Milosovicova - Urban Design English
Thesis document - Jana Milosovicova - Urban Design English
- No tags were found...
Create successful ePaper yourself
Turn your PDF publications into a flip-book with our unique Google optimized e-Paper software.
• The development is energy-neutral, producing as much renewableenergy as it consumes, due to both alternative energy sources andenergy efficient design. Orientation of building façades and roofforms maximise solar gain. In addition, solar thermal panels, windturbines and photovoltaics help minimise energy use while maintainingthe overall integrity of the architectural and urban form.Bo01 residents are encouraged to monitor their energy consumptionusing information technology installed in their homes.• Apartment buildings have been designed for mixed use – the groundfloor level of buildings has a higher floor to ceiling height to alloweasy conversion to shops when and if the need arises.CSUD principles:• The irregular street grid gains shelter from strong and coldsea winds, while allowing desirable East-West orientation ofthe housing blocks.• Five-storey blocks front the sea, protecting inner buildings whilereinforcing the character of the sea-front promenade.• Varied forms of on-plot vegetation such as green walls and roofsreduce surface water runoff within the development.• An advanced urban drainage system creates an ecological,recreational and visual resource. All buildings are provided with anadjacent rainwater retention area and channel around them; therainwater is led in overground open channels into opened waterbodies that are situated in the publicly accessible squares amongthe housing blocks – although the planners could have led therunoff easily into the sea.The aerial photograph shows the distortedgrid of the development that not only createsa variety and diversity of spaces, but alsoshelters from strong winds and complies withthe desired East-West orientation of buildings.(Google)• Openings of the building blocks improve the air circulationwithin the inner developed area.• Parking lots are paved with permeable materials.• Buildings partially on stilts enable multiplication of uses:housing/open space or office space/road infrastructure.Buildings on stilts enable multiplication of uses,in this case housing above public open space.(Photograph by Author)Shallow slopes enable easy access to water and air circulation between the coolwater body and the adjacent “warmer” urban area. (Photograph by Author)Simple design elements allow growth of vegetationon buildings. (Photograph by Author)Appendices89



