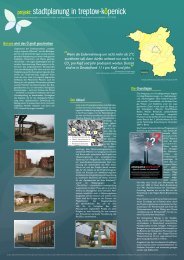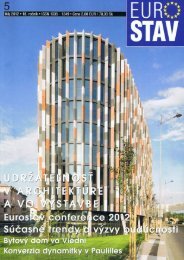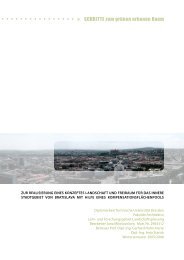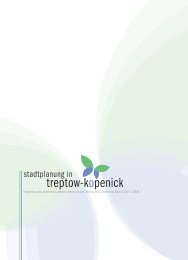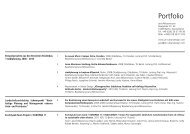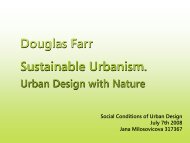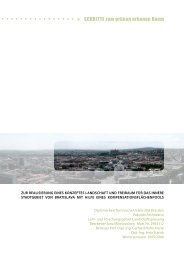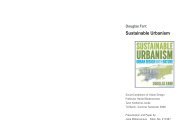Thesis document - Jana Milosovicova - Urban Design English
Thesis document - Jana Milosovicova - Urban Design English
Thesis document - Jana Milosovicova - Urban Design English
- No tags were found...
Create successful ePaper yourself
Turn your PDF publications into a flip-book with our unique Google optimized e-Paper software.
The effects of the implemented CSUD features on the existingmasterplanningThe climate-sensitive planning for the Heidestrasse/Europacity intendedto bring valuable suggestions aiming to tackle the problematic,ahead of the appointed “Sustainability Workshop Buildings” in 2011.“The master plan was not conceived as a rigid, restrictive set of rulesand regulations” (SenStadt 2009, p. 11) and welcomes detailed considerationstowards climate-sensitive design. Thus, the planning suggestedin this <strong>Thesis</strong> has been understood as an adjustment of theexisting urban design proposal and has brought a number of interestingconclusions:The urban form, with the exception of a few minor adjustments, remainsas in the original proposal, for it is as such conforming to the appointedclimate-sensitive design characteristics. The main Heidestrasseartery’s proportions as well as the original urban block structure remain.There has however been a change in the height dispersion ofthe buildings for improving turbulent ventilation conditions, althoughwithout significantly influencing the overall urban density. The urbanblocks furthermore gain openings for better local air circulation andwind penetration; and local additions in the number of storeys do notonly enhance the desired turbulent ventilation but also (as a positiveside-effect for the developer) balance out the loss of the floor space.The main input regarding the urban form is thus in strengthening oflocal circulation and general wind conditions. The other, not less significantcomplementation lies in the decentralized rainwater managementand in the accentuation of vegetating measures. The main mean is thesurface design in the open space as well as on the buildings.Fig. 92/P17 Proposed CSUD conceptFig. 93/P48 Proposed street and courtyardprofile of the residential areaPlan flat vegetated roofsthat have cooling effectthrough evapotranspirationand can be combined withphotovoltaic systemsUse façade vegetation onevery vertical built surface(except windows).Provide parkinglots with vegetatedpergolas and withpermeable pavingElevate privategardens abovethe parking lotaccess roadUsepermeablepavementmaterialsReduce ceiling’s height to2.6 m for more efficientuse of space (morestoreys fit onto smallerground space)<strong>Design</strong> pebble/soil stripes alongthe façades toenable buildings’greeningInvolve vegetatedswales for rainwaterevapotransirationand infiltration witha min. width of 2 m.Reduce the street widthto the minimum ofthe required width forautomobile traffic in theopposite direction (4 m).Use semipermeablesurfaces forroads, sidewalksand parking lots.Collect theinfiltratedrainwater forre-use with anoverflow drain3 Climate Sensitive <strong>Urban</strong> <strong>Design</strong> (CSUD) in moderate climate zone57



