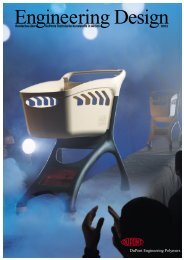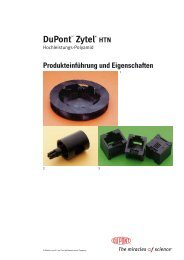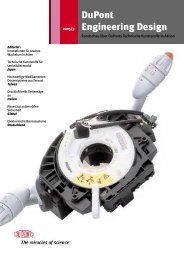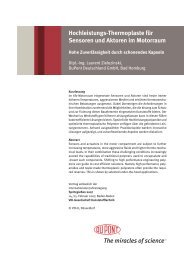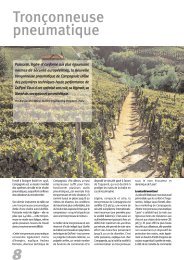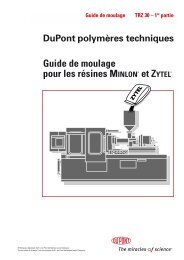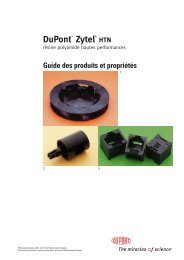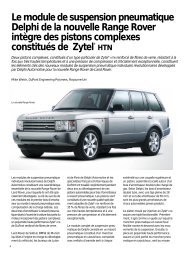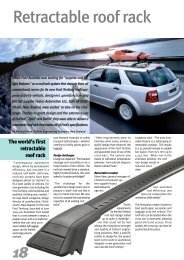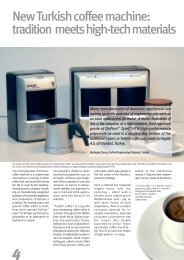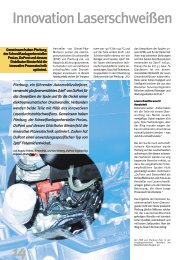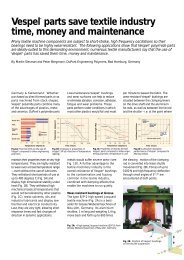General Design Principles for DuPont Engineering Polymers - Module
General Design Principles for DuPont Engineering Polymers - Module
General Design Principles for DuPont Engineering Polymers - Module
Create successful ePaper yourself
Turn your PDF publications into a flip-book with our unique Google optimized e-Paper software.
Example 1<br />
It there are no restrictions on the geometry of the new<br />
cross-ribbed wall design, the curve can be used to<br />
determine the dimension that will satisfy a required<br />
reduction in part weight.<br />
FLAT PLATE RIBBED STRUCTURE<br />
Known: Present wall thickness (tA) = 0.0675 in<br />
Required: Material reduction equals 40% or:<br />
VB = 0.60<br />
VA From Figure 4.08:<br />
(tA) (N) = 0.135, or N = 0.135 × 1 = 2 ribs per in<br />
W 0.0675<br />
tB = 0.437, or: tB = (0.437) (0.0675)<br />
tA = 0.030 in wall thickness<br />
T = 1.875, or: T = (1.875) (0.0675)<br />
tA = 0.127 in rib plus wall thickness<br />
Example 2<br />
If melt flow of the resin limits the redesigned wall<br />
thickness, part geometry can be calculated as follows:<br />
Known: Present wall thickness (tA) = 0.050 in<br />
Required: Minimum wall thickness (tB) = 0.020 in<br />
or tB = 0.020 = 0.4<br />
tA 0.050<br />
From Figure 4.08:<br />
T = 1.95, or: T = (1.95) (0.050) = 0.098 in<br />
tA (tA) (N) = 0.125, or N = 0.125 × 1 = 2.5 ribs per in<br />
W 0.05<br />
VB = 0.55<br />
VA Thus, the 0.02 inch wall design has an overall height<br />
of 0.098 inch, a rib spacing of 2.5 per inch (5 ribs<br />
every 2 inches) and a 45 percent material saving.<br />
Example 3<br />
If the overall wall thickness is the limitation because<br />
of internal or exterior size of the part, other dimensions<br />
can be found on the curve:<br />
27<br />
Known: Present wall thickness (tA) = 0.25 in<br />
Required: Maximum height of ribbed wall<br />
(T) = 0.425 in<br />
or T = 0.425 = 1.7<br />
tA 0.25<br />
From Figure 4.08:<br />
(tA) (N) = 0.165, or N = 0.165 × 1 = 0.66 rib per in<br />
W 0.250<br />
tB = 0.53, or: tB = (0.53) (0.25) = 0.133 in<br />
tA V B = 0.71<br />
V A<br />
The ribbed design provides a material reduction of<br />
29 percent, will use 0.66 ribs per inch (2 ribs every<br />
3 inches) and will have a wall thickness of 0.133 inch.<br />
If thinner ribs are desired <strong>for</strong> functional or appearance<br />
reasons, the same structure can be obtained by holding<br />
the product of the number of ribs and the rib thickness<br />
constant. In this example, if the rib wall thickness<br />
were cut in half to 0.067 inch, the number of ribs<br />
should be increased from 2 every 3 inches to 4 every<br />
3 inches.<br />
Example 4<br />
If the number of ribs per inch is limited because of<br />
possible interference with internal components of the<br />
product, or by the need to match rib spacing with an<br />
adjoining structure or decorative elements, the designer<br />
can specify the number of ribs and then determine<br />
the other dimensions which will provide a<br />
minimum volume.<br />
Known: Present wall thickness (tA) = 0.0875 in<br />
Required: Ribs per in (N) = 2<br />
There<strong>for</strong>e, <strong>for</strong> a base (W) of unity:<br />
(tA) (N) = (0.0875) (2) = 0.175<br />
W 1<br />
From Figure 4.08:<br />
tB = 0.56, or: TB = (0.56) (0.0875) = 0.049 in<br />
tA T = 1.67, or: T = (1.67) (0.0875) = 0.146 in<br />
t A<br />
V B = 0.75<br />
V A<br />
The resulting design has an overall height of 0.127<br />
inch, a wall thickness of 0.063 inch and a material<br />
saving of 25 percent. (An alternate solution obtained<br />
with a V B/V A value of 0.90 provides a material saving<br />
of only 10 percent. The choice depends on the suitability<br />
of wall thickness and overall height.)



