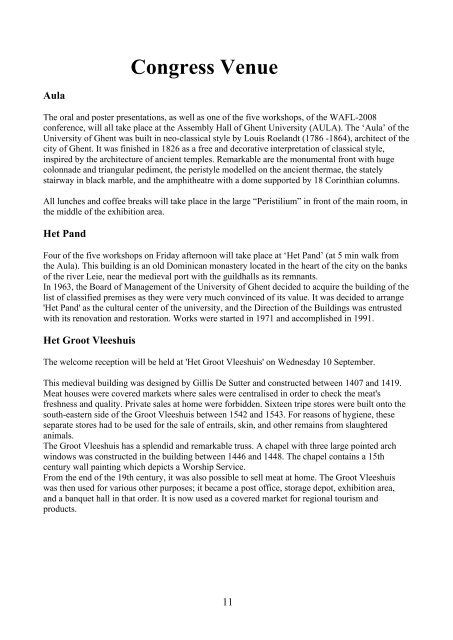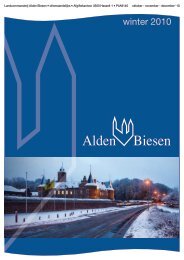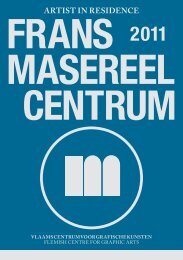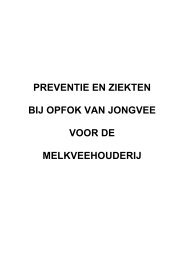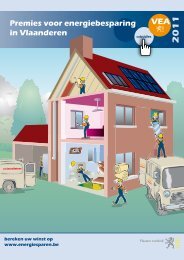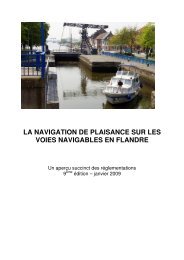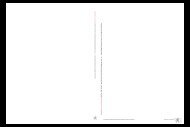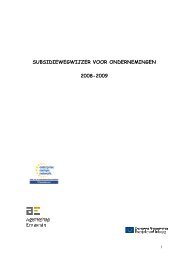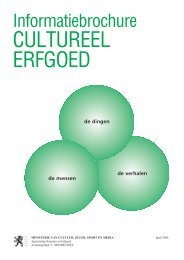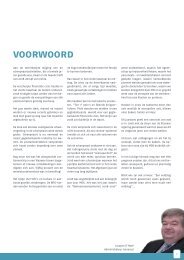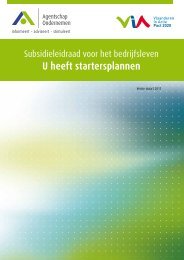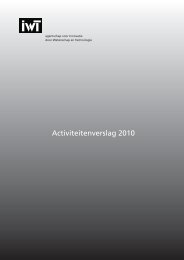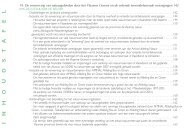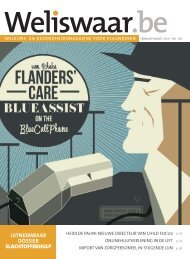Acknowledgements Book of abstracts - Publicaties - Vlaanderen.be
Acknowledgements Book of abstracts - Publicaties - Vlaanderen.be
Acknowledgements Book of abstracts - Publicaties - Vlaanderen.be
You also want an ePaper? Increase the reach of your titles
YUMPU automatically turns print PDFs into web optimized ePapers that Google loves.
Aula<br />
Congress Venue<br />
The oral and poster presentations, as well as one <strong>of</strong> the five workshops, <strong>of</strong> the WAFL-2008<br />
conference, will all take place at the Assembly Hall <strong>of</strong> Ghent University (AULA). The ‘Aula’ <strong>of</strong> the<br />
University <strong>of</strong> Ghent was built in neo-classical style by Louis Roelandt (1786 -1864), architect <strong>of</strong> the<br />
city <strong>of</strong> Ghent. It was finished in 1826 as a free and decorative interpretation <strong>of</strong> classical style,<br />
inspired by the architecture <strong>of</strong> ancient temples. Remarkable are the monumental front with huge<br />
colonnade and triangular pediment, the peristyle modelled on the ancient thermae, the stately<br />
stairway in black marble, and the amphitheatre with a dome supported by 18 Corinthian columns.<br />
All lunches and c<strong>of</strong>fee breaks will take place in the large “Peristilium” in front <strong>of</strong> the main room, in<br />
the middle <strong>of</strong> the exhibition area.<br />
Het Pand<br />
Four <strong>of</strong> the five workshops on Friday afternoon will take place at ‘Het Pand’ (at 5 min walk from<br />
the Aula). This building is an old Dominican monastery located in the heart <strong>of</strong> the city on the banks<br />
<strong>of</strong> the river Leie, near the medieval port with the guildhalls as its remnants.<br />
In 1963, the Board <strong>of</strong> Management <strong>of</strong> the University <strong>of</strong> Ghent decided to acquire the building <strong>of</strong> the<br />
list <strong>of</strong> classified premises as they were very much convinced <strong>of</strong> its value. It was decided to arrange<br />
'Het Pand' as the cultural center <strong>of</strong> the university, and the Direction <strong>of</strong> the Buildings was entrusted<br />
with its renovation and restoration. Works were started in 1971 and accomplished in 1991.<br />
Het Groot Vleeshuis<br />
The welcome reception will <strong>be</strong> held at 'Het Groot Vleeshuis' on Wednesday 10 Septem<strong>be</strong>r.<br />
This medieval building was designed by Gillis De Sutter and constructed <strong>be</strong>tween 1407 and 1419.<br />
Meat houses were covered markets where sales were centralised in order to check the meat's<br />
freshness and quality. Private sales at home were forbidden. Sixteen tripe stores were built onto the<br />
south-eastern side <strong>of</strong> the Groot Vleeshuis <strong>be</strong>tween 1542 and 1543. For reasons <strong>of</strong> hygiene, these<br />
separate stores had to <strong>be</strong> used for the sale <strong>of</strong> entrails, skin, and other remains from slaughtered<br />
animals.<br />
The Groot Vleeshuis has a splendid and remarkable truss. A chapel with three large pointed arch<br />
windows was constructed in the building <strong>be</strong>tween 1446 and 1448. The chapel contains a 15th<br />
century wall painting which depicts a Worship Service.<br />
From the end <strong>of</strong> the 19th century, it was also possible to sell meat at home. The Groot Vleeshuis<br />
was then used for various other purposes; it <strong>be</strong>came a post <strong>of</strong>fice, storage depot, exhibition area,<br />
and a banquet hall in that order. It is now used as a covered market for regional tourism and<br />
products.<br />
11


