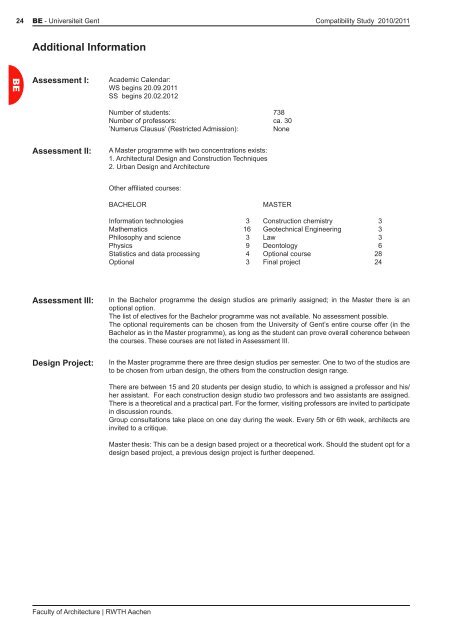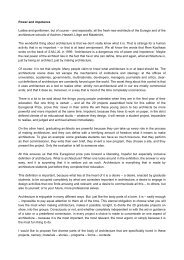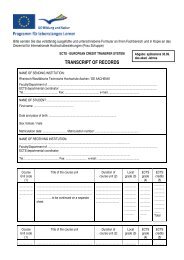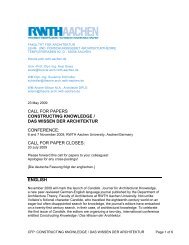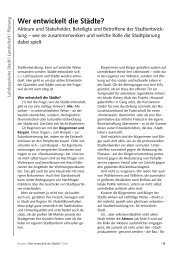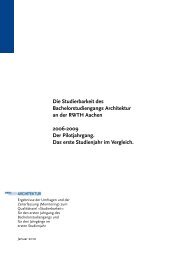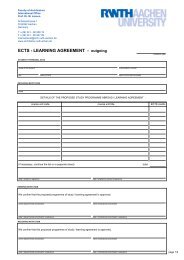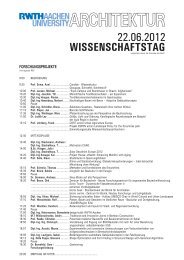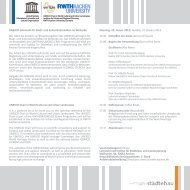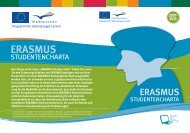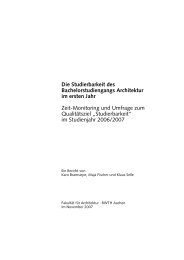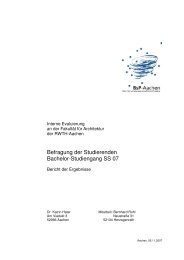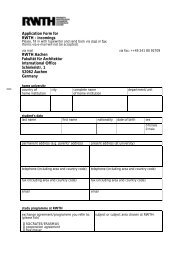- Page 1 and 2: Faculty of Architecture | RWTH Aach
- Page 3: COMPATABILITY STUDY 2010/2011 Compa
- Page 9 and 10: Compatibility Study 2010/2011 Prefa
- Page 11 and 12: Compatibility Study 2010/2011 Prefa
- Page 13: Compatibility Study 2010/2011 Prefa
- Page 16 and 17: XVI Preface Compatibility Study 201
- Page 18 and 19: XVIII Preface Compatibility Study 2
- Page 20: XX Preface Compatibility Study 2010
- Page 24 and 25: 2 !"#$%"&#'("&)*+,,'-$*.&%-/0*122$2
- Page 26 and 27: 4 DE - Rheinisch-Westfälische Tech
- Page 28 and 29: 6 DE - Rheinisch-Westfälische Tech
- Page 30 and 31: 8 AT International Office [arch] As
- Page 32 and 33: 10 AT AT - Technische Universität
- Page 34 and 35: 12 AT AT - Technische Universität
- Page 36 and 37: 14 AT International Office [arch] A
- Page 38 and 39: 16 AT AT - Technische Universität
- Page 40 and 41: 18 AT AT - Technische Universität
- Page 42 and 43: 20 BE International Office [arch] A
- Page 44 and 45: 22 BE BE - Universiteit Gent Assess
- Page 48 and 49: 26 International Office [arch] Asse
- Page 50 and 51: 28 BE - Institut Superieur d‘Arch
- Page 52 and 53: 30 BE - Institut Superieur d‘Arch
- Page 54 and 55: 32 BE International Office [arch] A
- Page 56 and 57: 34 BE BE - Katholieke Universiteit
- Page 58 and 59: 36 BE BE - Katholieke Universiteit
- Page 60 and 61: 38 International Office [arch] Asse
- Page 62 and 63: 40 CH - Ecole Polytechnique Federal
- Page 64 and 65: 42 CH - Ecole Polytechnique Federal
- Page 66 and 67: 44 CH International Office [arch] A
- Page 68 and 69: 46 CH CH - Eidgenössische Technisc
- Page 70 and 71: 48 CH CH - Eidgenössische Technisc
- Page 72 and 73: 50 International Office [arch] Asse
- Page 74 and 75: 52 CZ - České Vysoké Učení Tec
- Page 76 and 77: 54 CZ - České Vysoké Učení Tec
- Page 78 and 79: 56 International Office [arch] Asse
- Page 80 and 81: 58 ES - Universidad de Alcalá Comp
- Page 83 and 84: Compatibility Study 2010/2011 ES -
- Page 85 and 86: ES_Alicante_EII_1211_Diplom_30.01.2
- Page 87: Compatibility Study 2010/2011 Addit
- Page 90 and 91: 68 ES International Office [arch] A
- Page 92 and 93: 70 ES ES - Universitat Politècnica
- Page 95 and 96: Compatibility Study 2010/2011 ES -
- Page 97 and 98:
ES_Granada_EII_engl+_Diplom_30.01.2
- Page 99:
Compatibility Study 2010/2011 Addit
- Page 102 and 103:
80 ES International Office [arch] A
- Page 104 and 105:
82 ES ES - Universidad Politécnica
- Page 107 and 108:
Compatibility Study 2010/2011 ES -
- Page 109 and 110:
ES_Sevilla_EII_engl+_Diplom_30.01.2
- Page 111:
Compatibility Study 2010/2011 Addit
- Page 114 and 115:
92 ES International Office [arch] A
- Page 116 and 117:
94 ES ES - Universidad Politécnica
- Page 119 and 120:
Compatibility Study 2010/2011 FR -
- Page 121 and 122:
180 Compatibility Study 2010/2011 1
- Page 123 and 124:
Compatibility Study 2010/2011 Asses
- Page 125 and 126:
Compatibility Study 2010/2011 FR -
- Page 127 and 128:
180 Compatibility Study 2010/2011 1
- Page 129 and 130:
Compatibility Study 2010/2011 Asses
- Page 131 and 132:
Compatibility Study 2010/2011 FR -
- Page 133 and 134:
180 170 Compatibility Study 2010/20
- Page 135 and 136:
Compatibility Study 2010/2011 Asses
- Page 137 and 138:
Compatibility Study 2010/2011 GR -
- Page 139 and 140:
180 Compatibility Study 2010/2011 1
- Page 141 and 142:
Compatibility Study 2010/2011 Asses
- Page 143 and 144:
Compatibility Study 2010/2011 IE -
- Page 145 and 146:
Compatibility Study 2010/2011 IE_Du
- Page 147:
Compatibility Study 2010/2011 Addit
- Page 150 and 151:
128 International Office [arch] Ass
- Page 152 and 153:
130 IT - Università degli Studi di
- Page 155 and 156:
Compatibility Study 2010/2011 IT -
- Page 157 and 158:
IT_Florenz_EII_engl+_Diplom_16.01.2
- Page 159:
Compatibility Study 2010/2011 Addit
- Page 162 and 163:
140 IT International Office [arch]
- Page 164 and 165:
142 IT IT - Politecnico di Milano L
- Page 166 and 167:
144 IT IT - Politecnico di Milano L
- Page 168 and 169:
146 IT International Office [arch]
- Page 170 and 171:
148 IT IT - Università degli Studi
- Page 173 and 174:
Compatibility Study 2010/2011 IT -
- Page 175 and 176:
300 Compatibility Study 2010/2011 2
- Page 177:
Compatibility Study 2010/2011 Addit
- Page 180 and 181:
158 IT International Office [arch]
- Page 182 and 183:
160 IT IT - Università degli Studi
- Page 184 and 185:
162 IT IT - Università degli Studi
- Page 186 and 187:
164 IT International Office [arch]
- Page 188 and 189:
166 IT IT - Università degli Studi
- Page 191 and 192:
Compatibility Study 2010/2011 IT -
- Page 193 and 194:
300 290 280 270 260 250 Compatibili
- Page 195:
Compatibility Study 2010/2011 Addit
- Page 198 and 199:
176 IT International Office [arch]
- Page 200 and 201:
178 IT IT - Università degli Studi
- Page 202 and 203:
180 IT - Università degli Studi di
- Page 204 and 205:
182 IT International Office [arch]
- Page 206 and 207:
184 IT IT - Politecnico di Torino A
- Page 208 and 209:
186 IT IT - Politecnico di Torino A
- Page 210 and 211:
188 International Office [arch] Ass
- Page 212 and 213:
190 LV - Rīgas Tehniskā Universit
- Page 214 and 215:
192 LV - Rīgas Tehniskā Universit
- Page 216 and 217:
194 International Office [arch] Ass
- Page 218 and 219:
196 NL - Technische Universiteit De
- Page 220 and 221:
198 NL - Technische Universiteit De
- Page 222 and 223:
200 NL International Office [arch]
- Page 224 and 225:
202 NL NL - Technische Universiteit
- Page 226 and 227:
204 NL NL - Technische Universiteit
- Page 228 and 229:
206 International Office [arch] Ass
- Page 230 and 231:
208 NO - Norges teknisk-naturvitens
- Page 233 and 234:
Compatibility Study 2010/2011 PL -
- Page 235 and 236:
180 Compatibility Study 2010/2011 1
- Page 237 and 238:
Compatibility Study 2010/2011 Asses
- Page 239 and 240:
Compatibility Study 2010/2011 PL -
- Page 241 and 242:
PL_Krakau_EII_0112_Bsc_25.01.2012 1
- Page 243 and 244:
Compatibility Study 2010/2011 Asses
- Page 245 and 246:
Compatibility Study 2010/2011 PT -
- Page 247 and 248:
Compatibility Study 2010/2011 PT_Co
- Page 249:
Compatibility Study 2010/2011 Addit
- Page 252 and 253:
230 PT International Office [arch]
- Page 254 and 255:
232 PT PT - Universidade Técnica d
- Page 257 and 258:
Compatibility Study 2010/2011 UK -
- Page 259 and 260:
180 Compatibility Study 2010/2011 1
- Page 261 and 262:
Compatibility Study 2010/2011 Asses
- Page 263 and 264:
Compatibility Study 2010/2011 UK -
- Page 265 and 266:
180 Compatibility Study 2010/2011 1
- Page 267 and 268:
Compatibility Study 2010/2011 Asses
- Page 269 and 270:
Compatibility Study 2010/2011 UK -
- Page 271 and 272:
UK_Portmouth_EII_engl+_Bsc_16.01.20
- Page 273 and 274:
Compatibility Study 2010/2011 Asses
- Page 277 and 278:
Compatibility Study 2010/2011 3.01
- Page 279 and 280:
ES_Alcala_EII_engl+_Diplom_30.01.20
- Page 281 and 282:
Barcelona_EII_D_Diplom_30.01.2012 C
- Page 283 and 284:
BE_ Brüssel_EII_engl+_Bsc_11.01.20
- Page 285 and 286:
NL_Delft_EII_engl+_Bsc_16.01.2012 C
- Page 287 and 288:
UK_Edinburgh_EII_engl+_Bsc_16.01.20
- Page 289 and 290:
IT_Florenz_EII_engl+_Diplom_16.01.2
- Page 291 and 292:
BE_Gent_EII_engl+ADAPTED MASTER UD
- Page 293 and 294:
ES_Granada_EII_engl+_Diplom_30.01.2
- Page 295 and 296:
CH_Lausanne-EII_engl-1211_Bsc_16.01
- Page 297 and 298:
PT_Lissabon_EII_engl_Diplom_16.01.2
- Page 299 and 300:
IT_Mailand_EII_engl+_Bsc_16.01.2012
- Page 301 and 302:
UK_Newcastle_EII_engl+_Bsc_16.01.20
- Page 303 and 304:
FR_Paris Malaquais_EII_engl+_Bsc_16
- Page 305 and 306:
UK_Portmouth_EII_engl+_Bsc_16.01.20
- Page 307 and 308:
Emailliste_kontakte_01122011_Bsc_16
- Page 309 and 310:
IT_RomeVG_EII_engl+_Diplom_16.01.20
- Page 311 and 312:
ES_Sevilla_EII_engl+_Diplom_30.01.2
- Page 313 and 314:
FR_Toulouse_EII_engl+_Bsc_16.01.201
- Page 315 and 316:
NO_Trondheim_EII_engl+_Diplom_16.01
- Page 317 and 318:
ES_Valencia_EII_engl+_neu_Diplom_17
- Page 319:
CH_Zürich_EII_engl+_Bsc_16.01.2012
- Page 322 and 323:
300 Appendix | Assessment III Compa
- Page 324 and 325:
302 Appendix | Assessment III Compa
- Page 326 and 327:
304 Appendix | Assessment III Compa
- Page 328 and 329:
306 Appendix | Assessment III Compa
- Page 330 and 331:
308 Appendix | Assessment III Compa
- Page 332 and 333:
310 Appendix | Assessment III Compa
- Page 334 and 335:
312 Appendix | Assessment III Compa
- Page 336 and 337:
314 Appendix | Assessment III Compa
- Page 338 and 339:
316 Appendix | Assessment III Compa
- Page 340 and 341:
318 Appendix | Assessment III Compa
- Page 342 and 343:
320 Appendix | Assessment III Compa
- Page 344 and 345:
322 Appendix | Assessment II Compat
- Page 346 and 347:
324 Appendix | Assessment III Compa
- Page 348 and 349:
326 Appendix | Assessment III Compa
- Page 350 and 351:
328 Appendix | Assessment III Compa
- Page 352 and 353:
330 Appendix | Assessment III Compa
- Page 354 and 355:
332 Appendix | Assessment III Compa
- Page 356 and 357:
334 Appendix | Assessment III Compa
- Page 358 and 359:
336 Appendix | Assessment III Compa
- Page 360 and 361:
338 Appendix | Assessment III Compa
- Page 362 and 363:
FR_Paris Malaquais_EIII_Msc_19.09.2
- Page 364 and 365:
342 Appendix | Assessment III Compa
- Page 366 and 367:
344 Appendix | Assessment III Compa
- Page 368 and 369:
346 Appendix | Assessment III Compa
- Page 370 and 371:
348 Appendix | Assessment III Compa
- Page 372 and 373:
350 Appendix | Assessment III Compa
- Page 374 and 375:
352 Appendix | Assessment III Compa
- Page 376 and 377:
354 Appendix | Assessment III Compa
- Page 378 and 379:
356 Appendix | Assessment III Compa
- Page 380 and 381:
358 Appendix | Assessment III Compa
- Page 382 and 383:
360 Appendix | Assessment III Compa
- Page 384 and 385:
362 Appendix | Assessment III Compa
- Page 386 and 387:
364 Appendix | Assessment III Compa
- Page 388 and 389:
366 Appendix | Assessment III Compa
- Page 390:
368 Appendix | Assessment III Compa
- Page 394 and 395:
372 Appendix | Design Project - Com
- Page 396:
374 Appendix | Design Project - Com


