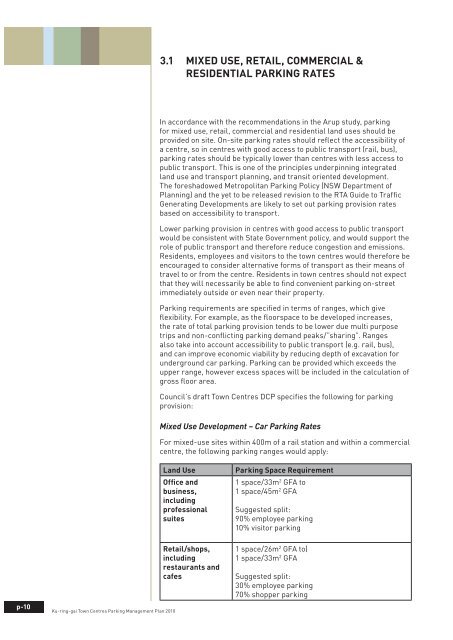pdf. 4MB - Ku-ring-gai Council
pdf. 4MB - Ku-ring-gai Council
pdf. 4MB - Ku-ring-gai Council
Create successful ePaper yourself
Turn your PDF publications into a flip-book with our unique Google optimized e-Paper software.
3.1 MIXED USE, RETAIL, COMMERCIAL &<br />
RESIDENTIAL PARKING RATES<br />
In accordance with the recommendations in the Arup study, parking<br />
for mixed use, retail, commercial and residential land uses should be<br />
provided on site. On-site parking rates should reflect the accessibility of<br />
a centre, so in centres with good access to public transport (rail, bus),<br />
parking rates should be typically lower than centres with less access to<br />
public transport. This is one of the principles underpinning integrated<br />
land use and transport planning, and transit oriented development.<br />
The foreshadowed Metropolitan Parking Policy (NSW Department of<br />
Planning) and the yet to be released revision to the RTA Guide to Traffic<br />
Generating Developments are likely to set out parking provision rates<br />
based on accessibility to transport.<br />
Lower parking provision in centres with good access to public transport<br />
would be consistent with State Government policy, and would support the<br />
role of public transport and therefore reduce congestion and emissions.<br />
Residents, employees and visitors to the town centres would therefore be<br />
encouraged to consider alternative forms of transport as their means of<br />
travel to or from the centre. Residents in town centres should not expect<br />
that they will necessarily be able to find convenient parking on-street<br />
immediately outside or even near their property.<br />
Parking requirements are specified in terms of ranges, which give<br />
flexibility. For example, as the floorspace to be developed increases,<br />
the rate of total parking provision tends to be lower due multi purpose<br />
trips and non-conflicting parking demand peaks/”sha<strong>ring</strong>”. Ranges<br />
also take into account accessibility to public transport (e.g. rail, bus),<br />
and can improve economic viability by reducing depth of excavation for<br />
underground car parking. Parking can be provided which exceeds the<br />
upper range, however excess spaces will be included in the calculation of<br />
gross floor area.<br />
<strong>Council</strong>’s draft Town Centres DCP specifies the following for parking<br />
provision:<br />
Mixed Use Development – Car Parking Rates<br />
For mixed-use sites within 400m of a rail station and within a commercial<br />
centre, the following parking ranges would apply:<br />
Land Use<br />
Office and<br />
business,<br />
including<br />
professional<br />
suites<br />
Parking Space Requirement<br />
1 space/33m 2 GFA to<br />
1 space/45m 2 GFA<br />
Suggested split:<br />
90% employee parking<br />
10% visitor parking<br />
p-10<br />
<strong>Ku</strong>-<strong>ring</strong>-<strong>gai</strong> Town Centres Parking Management Plan 2010<br />
Retail/shops,<br />
including<br />
restaurants and<br />
cafes<br />
1 space/26m 2 GFA to)<br />
1 space/33m 2 GFA<br />
Suggested split:<br />
30% employee parking<br />
70% shopper parking

















