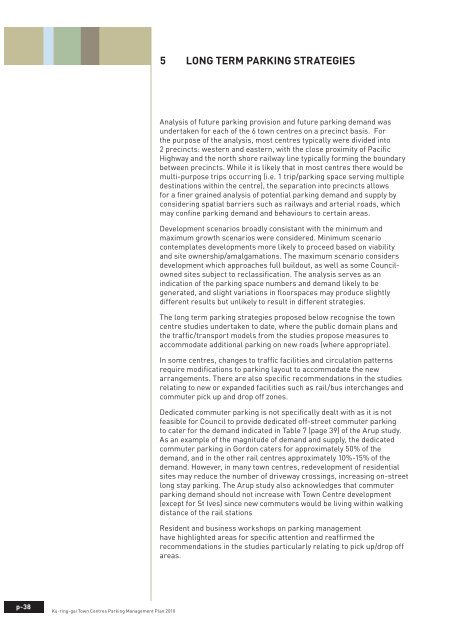pdf. 4MB - Ku-ring-gai Council
pdf. 4MB - Ku-ring-gai Council
pdf. 4MB - Ku-ring-gai Council
Create successful ePaper yourself
Turn your PDF publications into a flip-book with our unique Google optimized e-Paper software.
5 LONG TERM PARKING STRATEGIES<br />
Analysis of future parking provision and future parking demand was<br />
undertaken for each of the 6 town centres on a precinct basis. For<br />
the purpose of the analysis, most centres typically were divided into<br />
2 precincts: western and eastern, with the close proximity of Pacific<br />
Highway and the north shore railway line typically forming the boundary<br />
between precincts. While it is likely that in most centres there would be<br />
multi-purpose trips occur<strong>ring</strong> (i.e. 1 trip/parking space serving multiple<br />
destinations within the centre), the separation into precincts allows<br />
for a finer grained analysis of potential parking demand and supply by<br />
conside<strong>ring</strong> spatial barriers such as railways and arterial roads, which<br />
may confine parking demand and behaviours to certain areas.<br />
Development scenarios broadly consistant with the minimum and<br />
maximum growth scenarios were considered. Minimum scenario<br />
contemplates developments more likely to proceed based on viability<br />
and site ownership/amalgamations. The maximum scenario considers<br />
development which approaches full buildout, as well as some <strong>Council</strong>owned<br />
sites subject to reclassification. The analysis serves as an<br />
indication of the parking space numbers and demand likely to be<br />
generated, and slight variations in floorspaces may produce slightly<br />
different results but unlikely to result in different strategies.<br />
The long term parking strategies proposed below recognise the town<br />
centre studies undertaken to date, where the public domain plans and<br />
the traffic/transport models from the studies propose measures to<br />
accommodate additional parking on new roads (where appropriate).<br />
In some centres, changes to traffic facilities and circulation patterns<br />
require modifications to parking layout to accommodate the new<br />
arrangements. There are also specific recommendations in the studies<br />
relating to new or expanded facilities such as rail/bus interchanges and<br />
commuter pick up and drop off zones.<br />
Dedicated commuter parking is not specifically dealt with as it is not<br />
feasible for <strong>Council</strong> to provide dedicated off-street commuter parking<br />
to cater for the demand indicated in Table 7 (page 39) of the Arup study.<br />
As an example of the magnitude of demand and supply, the dedicated<br />
commuter parking in Gordon caters for approximately 50% of the<br />
demand, and in the other rail centres approximately 10%-15% of the<br />
demand. However, in many town centres, redevelopment of residential<br />
sites may reduce the number of driveway crossings, increasing on-street<br />
long stay parking. The Arup study also acknowledges that commuter<br />
parking demand should not increase with Town Centre development<br />
(except for St Ives) since new commuters would be living within walking<br />
distance of the rail stations<br />
Resident and business workshops on parking management<br />
have highlighted areas for specific attention and reaffirmed the<br />
recommendations in the studies particularly relating to pick up/drop off<br />
areas.<br />
p-38<br />
<strong>Ku</strong>-<strong>ring</strong>-<strong>gai</strong> Town Centres Parking Management Plan 2010

















