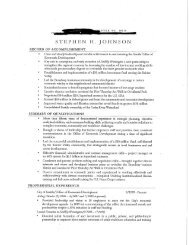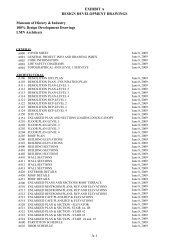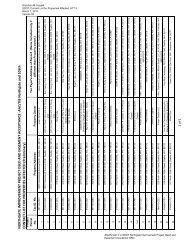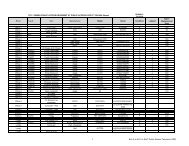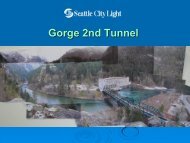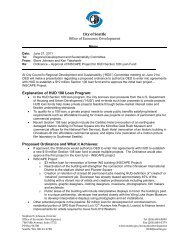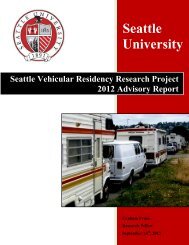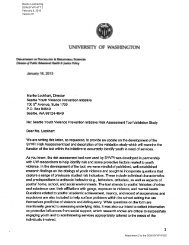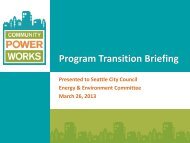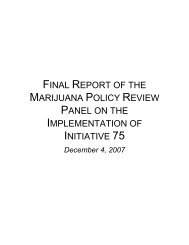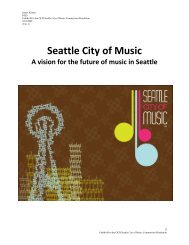2013 Water System Plan, Volume II - Seattle City Clerk's Office - City ...
2013 Water System Plan, Volume II - Seattle City Clerk's Office - City ...
2013 Water System Plan, Volume II - Seattle City Clerk's Office - City ...
You also want an ePaper? Increase the reach of your titles
YUMPU automatically turns print PDFs into web optimized ePapers that Google loves.
Chapter 5 <strong>Water</strong> Infrastructure<br />
5.6.1.3 Fire Flow Rate and Duration<br />
The <strong>City</strong> of <strong>Seattle</strong>, <strong>City</strong> of Shoreline and King County have adopted the International Fire Code<br />
(IFC). Site specific fire flow requirements as determined by the appropriate Fire Marshall are<br />
used when issuing <strong>Water</strong> Availability Certificates and sizing of new water mains.<br />
5.6.2 Location<br />
Distribution mains are typically located within the right-of-way (ROW) in a standard location at a<br />
standard depth. See <strong>City</strong> of <strong>Seattle</strong> Standard <strong>Plan</strong> 030. Standard locations allow Field Operations<br />
and Maintenance to easily access the mains while keeping the ROW available to other utilities.<br />
SPU does not allow build-overs on water mains.<br />
SPU may install or allow installation of water mains in private streets or easements. Location of<br />
the mains is determined case-by-case in easements less than 20 feet.<br />
5.6.2.1 Separation from Other Utilities<br />
Standard horizontal and vertical separations may not always be feasible in highly developed<br />
urban corridors. Special construction methods can be used to provide equivalent levels of<br />
protection to the standard separation criteria. Separation distances to provide structurally<br />
sound installations depend on the available working space for construction and soils and<br />
groundwater conditions at the site. See Standard <strong>Plan</strong>s 286A and 286B.<br />
For height, the design engineer must look for overhead power and maintain a safe distance to<br />
the power lines and structures. The distance depends on the power line voltage and the<br />
distance to a structure. Consult with the electrical utility to determine the project-specific safety<br />
distances and with the Department of <strong>Plan</strong>ning and Development (DPD) for any structural<br />
permit requirements.<br />
Where standard pipeline separations cannot be achieved, an engineered design must be<br />
developed for adequate separation. The Washington State Departments of Health and Ecology<br />
jointly publish the Pipeline Separation Design and Installation Reference Guide. The design<br />
engineer must use this guide to design pipeline separations whenever standard SPU criteria are<br />
not feasible.<br />
5.6.2.2 Geotechnical Investigations and Test Holes<br />
Geotechnical (subsurface) investigations and test holes are typically not as critical for<br />
distribution lines as they are for transmission mains. The design engineer must review DSG<br />
section 5.8.2.2 (Geotechnical Report) and consider the necessity of subsurface information for<br />
the project.<br />
5.6.2.3 Alternative Locations<br />
For some projects, space may not be available to locate the water main in the standard location<br />
shown on Standard <strong>Plan</strong> 030. Other controlling factors such as water supply require that an<br />
existing water main be kept in service while a new main is installed in a non-standard location.<br />
5.6.3 Materials<br />
This section describes standard materials used in SPU water distribution system projects.<br />
SPU Design Standards and Guidelines<br />
5-17



