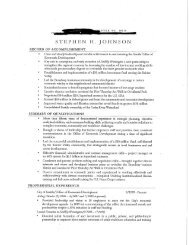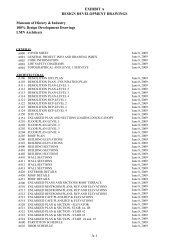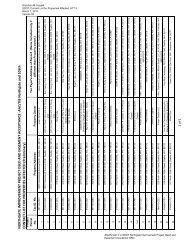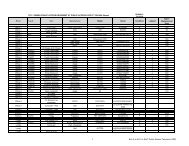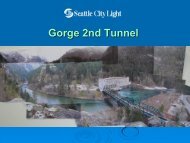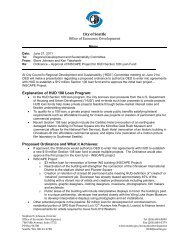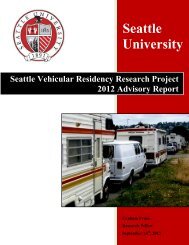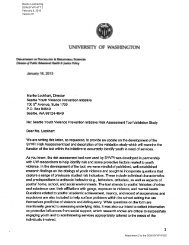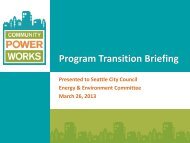2013 Water System Plan, Volume II - Seattle City Clerk's Office - City ...
2013 Water System Plan, Volume II - Seattle City Clerk's Office - City ...
2013 Water System Plan, Volume II - Seattle City Clerk's Office - City ...
Create successful ePaper yourself
Turn your PDF publications into a flip-book with our unique Google optimized e-Paper software.
Chapter 5 <strong>Water</strong> Infrastructure<br />
levels may need to be considered when designing air gap height. Air gaps are usually found at<br />
the end of the discharge line on pipeline and tank blow-offs.<br />
5.6.4.4 Blow-offs<br />
Blow-offs are outlets located at low points in a pipeline profile. They consist of a tangential<br />
outlet off the bottom of the pipeline with an isolation valve and riser located in an access vault<br />
opening to grade. Blow-off valves are used when pipelines need to be drained or flushed for<br />
repairs. Drain rates are limited by the receiving utility or water body. A tap to add sodium<br />
thiosulfate or ascorbic acid for dechlorinating water can be provided at the blow-off, but is not<br />
common.<br />
All blow-off outlets must have an air gap between the pipeline discharge point and the ground<br />
(or surface water elevation of the receiving body) equal in length to a minimum of two discharge<br />
pipe diameters. See example plans in the Virtual Vault 776-227 and 776-203. Both show<br />
examples with sacrificial throttling valves. Example plan 776-203 also shows a pipeline-topipeline<br />
pumping connection.<br />
For detail on design of small blow-off valves, see Standard Specification 7-10.2(11) and Standard<br />
Details 340a and 340b.<br />
Fire hydrants can also be used as blow-offs on dead-end mains.<br />
5.6.4.5 Flow Meters<br />
Flow meter selection is covered in more detail in DSG Chapter 10, Instrumentation & Control.<br />
When selecting a flow meter, make sure to follow the upstream and downstream clearances<br />
requested by the manufacturer. In general, there should be smooth straight pipe (no<br />
appurtenances, bends, fittings, etc) for the equivalent length of 10 pipe diameters upstream of<br />
the meter and the equivalent length of 5 pipe diameters downstream.<br />
5.6.4.6 Fire Hydrants<br />
Fire hydrant installations must be in accordance with the Standard Specification 7-14 and<br />
Standard <strong>Plan</strong>s 310a, 310b, 311a, 311b, 312, 313, and 314.<br />
Hydrants must be located in areas that are accessible and approved by the <strong>Seattle</strong> Fire<br />
Department or other fire departments with jurisdiction.<br />
5.6.5 Rehabilitation of Existing Mains<br />
SPU rehabilitates existing water distribution main either through slip-lining the pipe or re-lining<br />
the large diameter pipe. Additionally, cathodic protection can be used to prevent further<br />
corrosion of the buried exterior. For detailed information on cathodic protection, see DSG<br />
Chapter 6.<br />
5.6.5.1 Slip-lining<br />
In slip-lining, a pipe of smaller diameter is installed within the original larger pipe. Usually sliplining<br />
is performed on distribution or feeder main pipes 30-inches or larger in diameter. The<br />
existing pipe becomes the casing for the new pipe. It is often a cost-effective no-dig alternative<br />
to traditional open-cut installation of pipe. Typically, slip-lining is used as a structural repair.<br />
However, it cannot be used if there is substantial damage (crushed or misaligned joints) to the<br />
SPU Design Standards and Guidelines<br />
5-35



