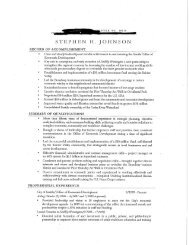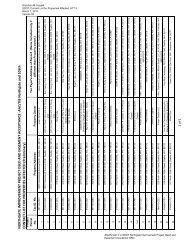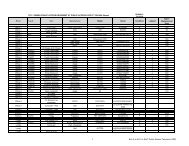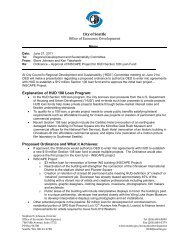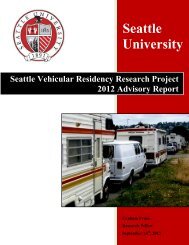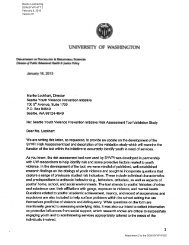2013 Water System Plan, Volume II - Seattle City Clerk's Office - City ...
2013 Water System Plan, Volume II - Seattle City Clerk's Office - City ...
2013 Water System Plan, Volume II - Seattle City Clerk's Office - City ...
You also want an ePaper? Increase the reach of your titles
YUMPU automatically turns print PDFs into web optimized ePapers that Google loves.
Select material and coatings to provide for high resistance to corrosion and graffiti<br />
For above grade facilities, entries to ladders or catwalks should be elevated at least<br />
10 feet above grade and have a lockable gate or door. The gate or door must be<br />
designed to allow for safe access from a “cherry-picker” man-lift.<br />
For elevated stairwells inside of storage cells, the steps should be solid plates with<br />
raised edges to help prevent dirt from entering the water.<br />
5.9.5.8 Mechanical Rooms and Vaults<br />
Provide for proper interior drainage within the valve vault or chamber, including<br />
floors sloped to drains and/or sumps.<br />
Provide for perimeter drainage.<br />
Top of chamber should be at least 1 foot above finished grade.<br />
For access hatches and vents to valve chambers, see DSG section 5.9.5.6.<br />
5.9.5.9 Storage Cell Drainage Equipment and Features<br />
Cell drain pipes must not be cross-connected to a storm or sanitary sewer line. They<br />
also need an air gap or backflow prevention device.<br />
The floor of a storage cell should be sloped to enable drainage to a single sump.<br />
If feasible, the sump should have a pipe that drains via gravity to the designated cell<br />
drain point with an air gap. The sump should be sized to accommodate a portable<br />
sump pump, even if there is no drain pipe.<br />
Size drain pipes to accept flow rates such that the cell can be drained in the<br />
minimum amount of time without exceeding the capacity of the vents. The<br />
maximum drain line capacity should approach the maximum operational inflow rate<br />
to the storage cell.<br />
Control valves for drain pipes should be easily accessible. Wherever possible, the<br />
location of drain valves should be within the valve chamber for the storage facility.<br />
Provide a removable mud/silt stop at the entry to the drain pipe.<br />
A. Roof Drains<br />
Roofs must be water tight and sloped for drainage.<br />
Roof drains must be connected to a permitted drainage system.<br />
Roof downspouts must be external and not mounted within the storage cell.<br />
None of the drain system should be within the storage cell.<br />
Domestic water and stormwater must not co-mingle.<br />
SPU requires certain Green Stormwater Infrastructure (GSI) elements be<br />
incorporated into structural design of new projects. For more information on<br />
GSI, see DSG Chapter 8, section 8.7.8.<br />
5-58 SPU Design Standards and Guidelines



