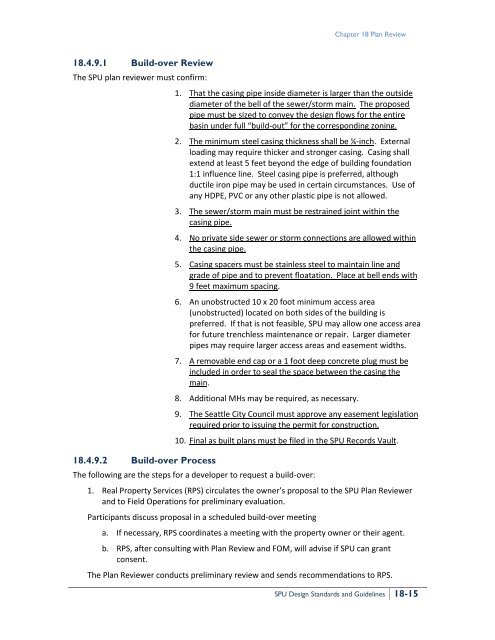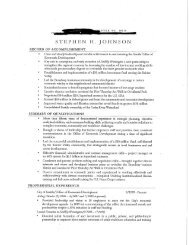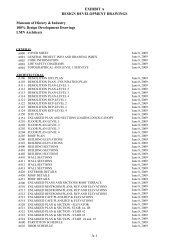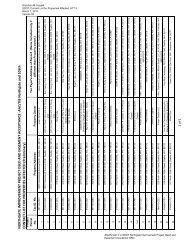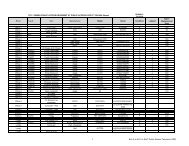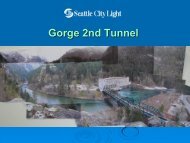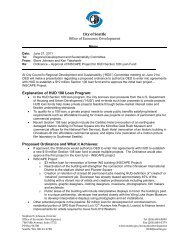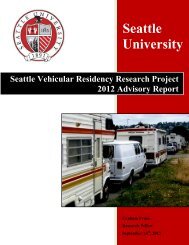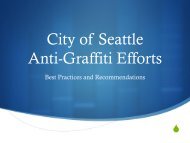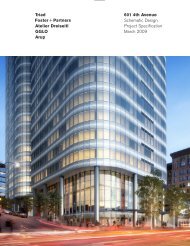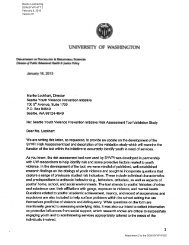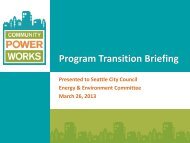2013 Water System Plan, Volume II - Seattle City Clerk's Office - City ...
2013 Water System Plan, Volume II - Seattle City Clerk's Office - City ...
2013 Water System Plan, Volume II - Seattle City Clerk's Office - City ...
You also want an ePaper? Increase the reach of your titles
YUMPU automatically turns print PDFs into web optimized ePapers that Google loves.
Chapter 18 <strong>Plan</strong> Review<br />
18.4.9.1 Build-over Review<br />
The SPU plan reviewer must confirm:<br />
18.4.9.2 Build-over Process<br />
1. That the casing pipe inside diameter is larger than the outside<br />
diameter of the bell of the sewer/storm main. The proposed<br />
pipe must be sized to convey the design flows for the entire<br />
basin under full “build-out” for the corresponding zoning.<br />
2. The minimum steel casing thickness shall be ¼-inch. External<br />
loading may require thicker and stronger casing. Casing shall<br />
extend at least 5 feet beyond the edge of building foundation<br />
1:1 influence line. Steel casing pipe is preferred, although<br />
ductile iron pipe may be used in certain circumstances. Use of<br />
any HDPE, PVC or any other plastic pipe is not allowed.<br />
3. The sewer/storm main must be restrained joint within the<br />
casing pipe.<br />
4. No private side sewer or storm connections are allowed within<br />
the casing pipe.<br />
5. Casing spacers must be stainless steel to maintain line and<br />
grade of pipe and to prevent floatation. Place at bell ends with<br />
9 feet maximum spacing.<br />
6. An unobstructed 10 x 20 foot minimum access area<br />
(unobstructed) located on both sides of the building is<br />
preferred. If that is not feasible, SPU may allow one access area<br />
for future trenchless maintenance or repair. Larger diameter<br />
pipes may require larger access areas and easement widths.<br />
7. A removable end cap or a 1 foot deep concrete plug must be<br />
included in order to seal the space between the casing the<br />
main.<br />
8. Additional MHs may be required, as necessary.<br />
9. The <strong>Seattle</strong> <strong>City</strong> Council must approve any easement legislation<br />
required prior to issuing the permit for construction.<br />
10. Final as built plans must be filed in the SPU Records Vault.<br />
The following are the steps for a developer to request a build-over:<br />
1. Real Property Services (RPS) circulates the owner’s proposal to the SPU <strong>Plan</strong> Reviewer<br />
and to Field Operations for preliminary evaluation.<br />
Participants discuss proposal in a scheduled build-over meeting<br />
a. If necessary, RPS coordinates a meeting with the property owner or their agent.<br />
b. RPS, after consulting with <strong>Plan</strong> Review and FOM, will advise if SPU can grant<br />
consent.<br />
The <strong>Plan</strong> Reviewer conducts preliminary review and sends recommendations to RPS.<br />
SPU Design Standards and Guidelines 18-15


