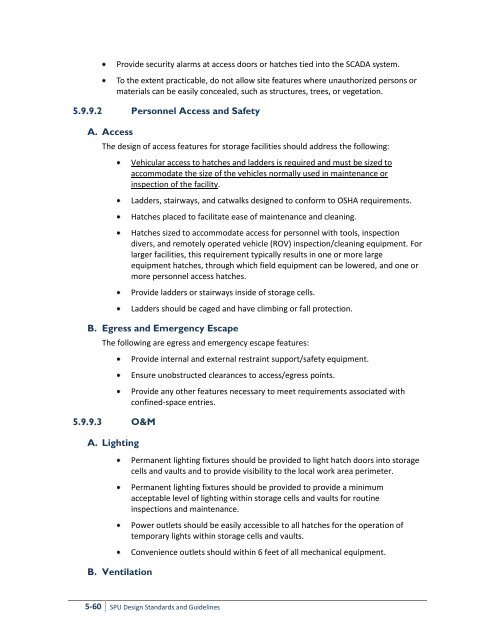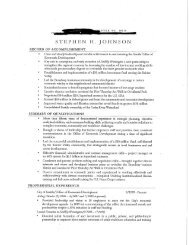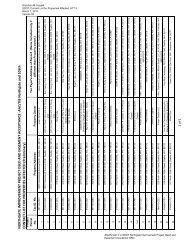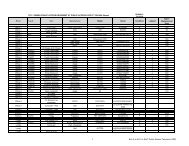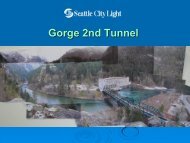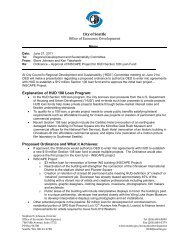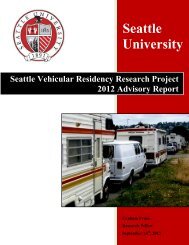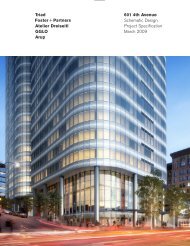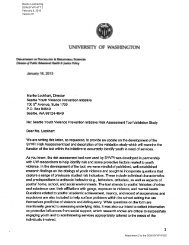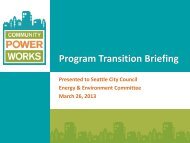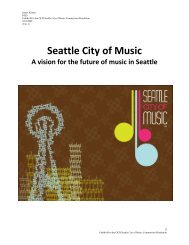2013 Water System Plan, Volume II - Seattle City Clerk's Office - City ...
2013 Water System Plan, Volume II - Seattle City Clerk's Office - City ...
2013 Water System Plan, Volume II - Seattle City Clerk's Office - City ...
Create successful ePaper yourself
Turn your PDF publications into a flip-book with our unique Google optimized e-Paper software.
Provide security alarms at access doors or hatches tied into the SCADA system.<br />
To the extent practicable, do not allow site features where unauthorized persons or<br />
materials can be easily concealed, such as structures, trees, or vegetation.<br />
5.9.9.2 Personnel Access and Safety<br />
A. Access<br />
The design of access features for storage facilities should address the following:<br />
Vehicular access to hatches and ladders is required and must be sized to<br />
accommodate the size of the vehicles normally used in maintenance or<br />
inspection of the facility.<br />
Ladders, stairways, and catwalks designed to conform to OSHA requirements.<br />
Hatches placed to facilitate ease of maintenance and cleaning.<br />
Hatches sized to accommodate access for personnel with tools, inspection<br />
divers, and remotely operated vehicle (ROV) inspection/cleaning equipment. For<br />
larger facilities, this requirement typically results in one or more large<br />
equipment hatches, through which field equipment can be lowered, and one or<br />
more personnel access hatches.<br />
Provide ladders or stairways inside of storage cells.<br />
Ladders should be caged and have climbing or fall protection.<br />
B. Egress and Emergency Escape<br />
The following are egress and emergency escape features:<br />
5.9.9.3 O&M<br />
A. Lighting<br />
B. Ventilation<br />
Provide internal and external restraint support/safety equipment.<br />
Ensure unobstructed clearances to access/egress points.<br />
Provide any other features necessary to meet requirements associated with<br />
confined-space entries.<br />
Permanent lighting fixtures should be provided to light hatch doors into storage<br />
cells and vaults and to provide visibility to the local work area perimeter.<br />
Permanent lighting fixtures should be provided to provide a minimum<br />
acceptable level of lighting within storage cells and vaults for routine<br />
inspections and maintenance.<br />
Power outlets should be easily accessible to all hatches for the operation of<br />
temporary lights within storage cells and vaults.<br />
Convenience outlets should within 6 feet of all mechanical equipment.<br />
5-60 SPU Design Standards and Guidelines


