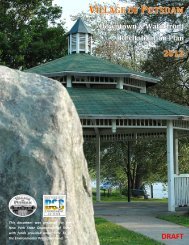Source - Vi.potsdam.ny.us - Potsdam
Source - Vi.potsdam.ny.us - Potsdam
Source - Vi.potsdam.ny.us - Potsdam
You also want an ePaper? Increase the reach of your titles
YUMPU automatically turns print PDFs into web optimized ePapers that Google loves.
<strong>Potsdam</strong> Municipal Airport - Master Plan – Phase 1 Report<br />
TABLE 4-9<br />
HANGAR AREA DEMAND<br />
(SQUARE FEET)<br />
Based Aircraft Forecast<br />
Single-Engine<br />
Multi-Engine<br />
2009 2014 2019 2029<br />
17<br />
0<br />
21<br />
0<br />
25<br />
0<br />
33<br />
1<br />
Conventional Hangars<br />
Single-Engine<br />
Multi-Engine<br />
7,200<br />
0<br />
8,400<br />
0<br />
10,800<br />
0<br />
14,400<br />
1,400<br />
T-Hangars<br />
Single-Engine 7,200 8,400 10,800 14,400<br />
Grand Total 14,400 16,800 21,600 30,200<br />
<strong>Source</strong>: C&S Engineers, 2009<br />
There is currently approximately 11,295 square feet of conventional hangar space and<br />
6,475 square-feet of t-hangar space at the Airport. According to Table 5-11, there is<br />
not sufficient space for both types of hangars during the entire forecast period. There<br />
will be an addition of an 8-bay t-hangar within the next year which should<br />
accommodate some of the newly based aircraft. Responses from the pilot survey<br />
showed interest in basing aircraft at the Airport if more hangars were available. In<br />
addition to the new t-hangar, more conventional hangar space will be needed during<br />
the planning period.<br />
4.03-4 Support Area Requirements<br />
SRE BUILDING/CLARENCE PETTY AVIATION CENTER<br />
Construction was completed in 2009 for the new Snow SRE Building/Clarence Petty<br />
Aviation Center that is located on the northwest side of the airfield. The new facility<br />
is described in Section 2.02-2 of this report.<br />
A general aviation terminal is needed to provide space for lounge areas, restrooms,<br />
food services, and other areas for the needs of pilots and passengers. Table 4-10<br />
shows the standard square footage requirement per general aviation passenger.<br />
4-13



