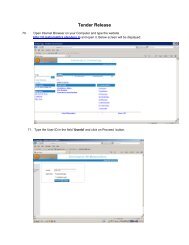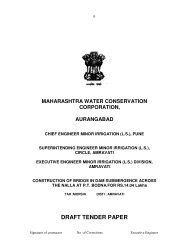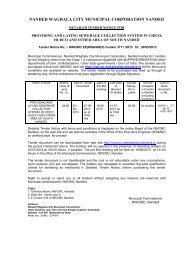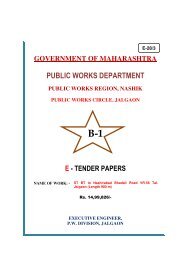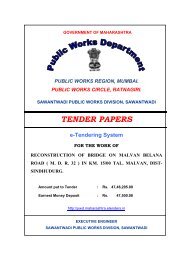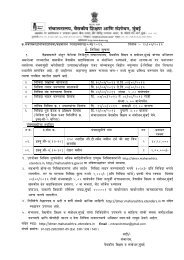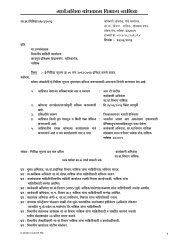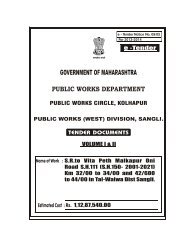B-1 AGREEMENT System Generated e-Tender No ... - e-Tendering
B-1 AGREEMENT System Generated e-Tender No ... - e-Tendering
B-1 AGREEMENT System Generated e-Tender No ... - e-Tendering
You also want an ePaper? Increase the reach of your titles
YUMPU automatically turns print PDFs into web optimized ePapers that Google loves.
116 Dy. Executive Engineer<br />
SPECIFICATION & TERMS AND CONDITIONS<br />
The roofing system should be designed to withstand the wind load (As per IS875 Part-3) &<br />
Earthquake load (As per IS1893). The design should also comply with any other relevant IS Codes.<br />
The Steel Sheet Shall be 3’-0” (914Millimetre) width (tolerance +/- 2.00Millimetre) which shall be<br />
curved and moulded at site using mechanical press and dies to the desired curves and shape to form<br />
2’-0’ (605Millimetre) approximate wide interlocking panels. These panels shall be erected in position<br />
and their seams shall be interlocked and pressed to close the seam forming a water tight joint. Minor<br />
colour chipping / scratching should be rectified by applying Epoxy lacquer. Necessary arrangement<br />
including the supply for the installation of fasteners at the end will be there in the scope of the vendor.<br />
The installation should be done by mechanized methods. Vendor has to mobilize required number of<br />
Hydra for transportation of sheets and Cranes for the erection of Seamed Sheets. Adequate<br />
precaution shall be taken by the vendor during the installation process for the safety of their workers.<br />
Safety belts, helmets and other safety equipments for the execution of job must of used, wherever<br />
required. Working in height Panel’s installation process shall not be carried out in case of wind<br />
velocity at site location is above 22 Kilometre / Hours.<br />
The design & drawings for the roof arch must be submitted for approval before the installation of the<br />
sheets at site. The vendor shall make provisions for hangers and clamps etc. for providing light<br />
fixtures in the roof, wherever required.<br />
The material of GALVALUME STEEL to comply the following specifications:<br />
(a) Make<br />
Any of the followings from the International Market<br />
Thyssen Krupp, Germany<br />
Dongbu Steel Co. Limited, Korea<br />
Corus Steels, U.K.<br />
Dofasco Steels, Canada.<br />
Bethlehem Steels, U.S.A.<br />
(b) Technical Details<br />
Standard – Colour Coated GALVALUME Steel complying to ASTM A792<br />
Base Metal Thickness<br />
- 0.85 Millimetre for 150 MT, 500 MT and 1080 MT warehouses<br />
- 1.00 Millimetre for 1800 MT warehouse<br />
- 1.40 Millimetre for 3000 MT warehouse<br />
(Thickness tolerance in all cases will be +/- 0.02Millimetre)<br />
Alloy Coating – AZ 150 (Aluminium 55%, Zinc 43.5%, Silicon 1.5%)<br />
Yield Strength – 350 MPA<br />
Paint Coating – Regular Modified Polyester.<br />
Top Coat 25 Micron & Bottom Coat 12 Micron.<br />
Colour Pattern – Combination of Blue & White (Ratio 50% each)<br />
(c) Inspection & Testing<br />
Once the material is received by the agency in India the same will be inspected by our<br />
inspection team and samples shall be drawn from the same.<br />
Besides this the agency also need to submit the material test report from the steel mill<br />
supplier for each steel coil.<br />
(d) Fixtures<br />
The fixtures like anchor fasteners, Standard Light Hangers, turbo ventilators, and skylights<br />
shall be designed to suit the requirement of PWD – Maharashtra.<br />
Each godown to have a combination of Turbo Ventilator (Aluminium) of size 24 inches,<br />
Capacity 2200 CFM, with a Skylight of 2Millimetre Thick polycarbonate sheet of size<br />
2FtX14Ft, to be installed at a distance of 30FT along the length of building.<br />
Synchronization of Job<br />
The agency to whom the contract of fixing of Galvalume sheet is awarded and the civil<br />
contractor shall remair in touch with each other for proper liaison during the various stages of<br />
the work.<br />
As and when the Civil Contractor reaches door level tie beam stage, he shall inform the<br />
contractor of sheeting work to ensure that the material and machinery for fabrication of<br />
sheeting work reaches the site in time as the work from door level tie beam to 2 nd tie beam<br />
takes approximately 8-10 days.<br />
Signature of Contractor <strong>No</strong>. Of Corrections Executive Engineer



