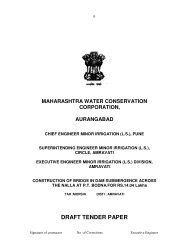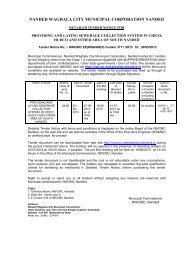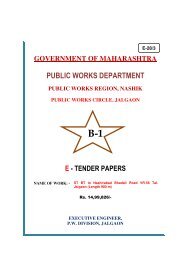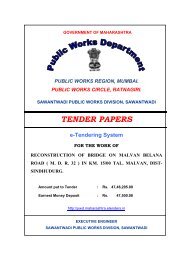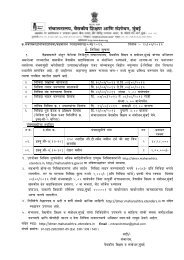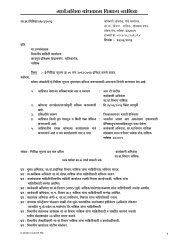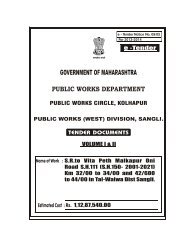B-1 AGREEMENT System Generated e-Tender No ... - e-Tendering
B-1 AGREEMENT System Generated e-Tender No ... - e-Tendering
B-1 AGREEMENT System Generated e-Tender No ... - e-Tendering
Create successful ePaper yourself
Turn your PDF publications into a flip-book with our unique Google optimized e-Paper software.
SPECIFICATION FOR FORMWORK AND STEEL, CENTERING :-<br />
I) FORMWORK :-<br />
76 Dy. Executive Engineer<br />
1.1 Formwork :- Formwork shall include all temporary forms of moulds required for forming the<br />
concrete which is cast-in-situ, together with all temporary construction required for their<br />
support. Unless otherwise stated all formwork shall conform to I.S. Specification.<br />
1.2 Design of Formwork :- Formwork including complete false work shall be designed by the<br />
contractor in accordance with I.S.: 2750 (1964), 4041 (1987) and all other relevant I.S. codes<br />
without any extra cost to the Government and these shall be got approved from Engineer<br />
before any formwork is taken up.<br />
1.3 The contractor shall entirely be responsible for the adequancy and safety for false work notwithstanding<br />
any approval or review by the Engineer of his drawing and design. Proprietary<br />
system of formwork if used a detailed information shall be furnished to the Engineer for<br />
approval.<br />
2. QUALITY OF SHUTTERING: The shuttering shall have smooth and even surface and its<br />
joints shall not permit leakage of cement slurry.<br />
2.1 Ply-board shuttering materials to be used shall be steel shuttering/marine plywood well<br />
seasoned free from projecting nails, splits or other defects that may mark on the surface of<br />
concrete. It shall not be so dry as to absorb water from concrete, or so green or wet as to<br />
shrink after erection. Mild steel plates or plywood shall be used for slab and beam bottoms.<br />
2.2 The timber shall be accurately spawned planed on the sides and the surface coming in<br />
contact with concrete.<br />
2.3 So far as practicable, clamps shall be used to hold the forms together. Where use of nails is<br />
unavoidable minimum number of nails shall be used and these shall be left projecting so that<br />
they can be easily with drawn. use of double headed nails shall be prefered.<br />
3. TOLERANCE :-<br />
3.1 The formwork shall be made so as to produce finished concrete true to shape, lines, levels<br />
plumb and dimensions as shown on the drawings, subject to the following tolerance unless<br />
otherwise specified in these documents or drawings or as directed by the Engineer :<br />
a) Section dimension = 5 mm<br />
b) Plumb = 1 in 1000 of height<br />
c) Levels = 3 mm before any deflection takes place.<br />
3.2 Tolerance given above are specified for local aberrations in the finished concrete surface and<br />
should not be taken as tolerance for the entire structure taken as a whole or for the setting<br />
and alignment of formwork which should be as accurate as possible to the entire satisfaction<br />
of the Engineer, Errors if noticed in any lift/ tilt of the structure after stripping of forms, shall be<br />
corrected in the subsequent work to bring back the surface of the structure to its true<br />
alignment.<br />
4. SPECIAL PROVISION :- Whenever the concreting of thinner members in required to be<br />
carried out within shutters of considerable depth, temporary openings in the side of the<br />
shutters shall, if so directed by the Engineer be provided to facilitate the puring and<br />
consolidation of the concrete. Small temporary openings shall be provided as necessary at<br />
the bottom of shutters of walls and deep beams to permit the expulsion of rubbish etc.<br />
5. REMOVAL OF FORMWORK :- The formwork shall be so removed that it shall not cause<br />
damage to concrete. Centering shall be gradually and uniformly lowered in such a manner as<br />
to avoid any shock or vibrations. Supports shall be removed in such a manner as to permit<br />
the concrete to take stresses due to its own weight uniformly and gradually.<br />
The whole of the formwork removal should be planned and definite scheme of operation shall<br />
be worked out. Under no circumstances forms be struck until the concrete reaches a strength<br />
of at least twice the stress to which the concrete may be subjected at the time of striking but<br />
not before the period as mentioned in IS:456-2000 where ordinary portland cement is used.<br />
Signature of Contractor <strong>No</strong>. Of Corrections Executive Engineer




