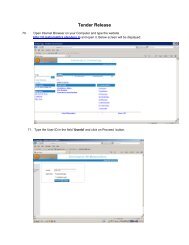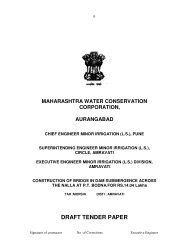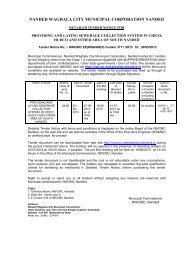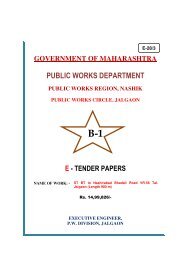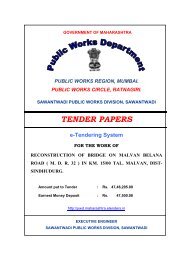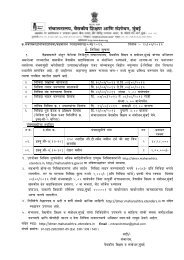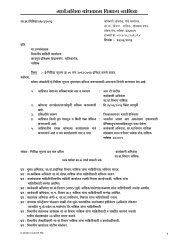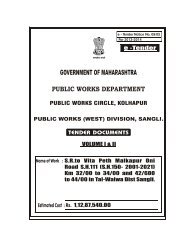B-1 AGREEMENT System Generated e-Tender No ... - e-Tendering
B-1 AGREEMENT System Generated e-Tender No ... - e-Tendering
B-1 AGREEMENT System Generated e-Tender No ... - e-Tendering
You also want an ePaper? Increase the reach of your titles
YUMPU automatically turns print PDFs into web optimized ePapers that Google loves.
77 Dy. Executive Engineer<br />
II) STEEL CENTERING :-<br />
1. Work include :- Erecting steel centering with contractor's material comprising of standard<br />
steel adjustable props and standard steel trusses / joists / spans, centering place for bottom<br />
of slab and steel plats for bottom of beams etc. of adequate strength properly balanced for<br />
obtaining adequate rigidity to with stand all loads coming on it including permanent and<br />
temporary fixtures and fastenings etc complete for R.C.C. member like beams slabs and<br />
canopy including its removal after the specified period, stacking making good the damaged<br />
parts / its replacement before its next use with all leads and lift (all centering material shall be<br />
contractor.)<br />
2. For R.C.C. works formwork shall be of marine plywood of adequate thickness and grade only.<br />
The centering and supporting arrangement such as standard steel trusses/ joists/ spans<br />
standards adjustable/ fixed props. H type frames etc shall be designed by the Contractor and<br />
approved from the Engineer before commencement of its erection. The Contractor with the<br />
prior approval of the Engineer shall use standard steel centering arrangement which may be<br />
manufactured by the reputed firm.<br />
3. The supporting arrangement designed by the contractor shall conform to the relevant I.S.<br />
code and Standard practice adopted in this type of work. The centering arrangement shall be<br />
adequately braced and properly secured by using appropriate type of fastenings and fixtures<br />
to ensure stability and rigidity of the centering to withstand all loads coming on it. The entire<br />
responsibility for design, erection, maintenance and safety etc. will exclusively rest with the<br />
contractor. The Engineer reserves right to call detailed design calculations of the entire<br />
centering or part there of to verify its stability and also reserve tight to reject entire centering<br />
arrangement or part there of and any material used for the centering in the event of which the<br />
contractor shall have to arrange for its replacement at his own cost.<br />
SPECIFICATIONS FOR CONCRETE WORKS :-<br />
1 DESIGN OF CEMENT CONCRETE MIXES :<br />
a) All the cement concrete of grade M-15 and higher strength shall be done with proper mix<br />
design as per IS : 10262 - 1982 and shall confirm to the durability and other requirements of<br />
IS 456 2000. The mix design shall be got approved from the Executive Engineer from time to<br />
time whenever there is change in the source and type of cement and aggregates and change<br />
in the gradation of aggregates.<br />
b) The design of concrete mixes for various concrete items in the work shall be obtained by the<br />
contractor at his cost from and approved laboratory. The contractor shall submit in advance<br />
details of such design to the Engineer-in-charge for his prior approval.<br />
c) For concrete of Grade M-25/ M-30/M-35.<br />
Preliminary mix design must be carried out from an approved laboratory, for subsequent<br />
changes field mix design shall be acceptable. However incase the Executive Engineer has<br />
got difficulty in acceptance of the field mix design, laboratory mix design shall be got done by<br />
the contractor from approved laboratory at his own cost. Cement, find aggregate and coarse<br />
aggregate must be used by weight only according to the requirement of the approved mix<br />
design.<br />
d) The concrete mix design shall give target strength of 1.33 times the working strength.<br />
e) The minimum size of aggregate permissible shall be as per para A-7 of Page - 8 f of standard<br />
specification book of 1979 Edition Vol. 1.<br />
f) The provision of the specification <strong>No</strong>. B-7 at page - 38 to 40 of Vol. 1 1979 Edition of standard<br />
specification book for controlled concrete shall be applicable for all the structural concrete<br />
items. The maximum water cement ratio shall be 0.45. The mix design shall be done<br />
accordingly.<br />
g) All the expenses of preliminary mix design, subsequent field/ laboratory mix design, work<br />
tests, shall be borne by the contractor.<br />
Signature of Contractor <strong>No</strong>. Of Corrections Executive Engineer



