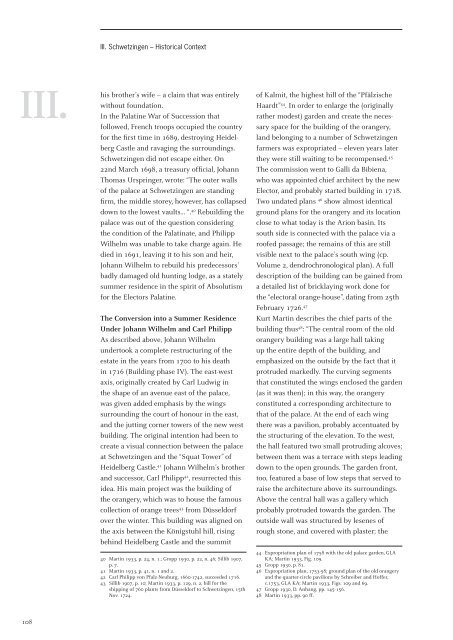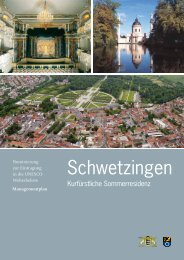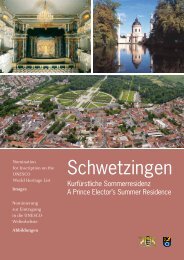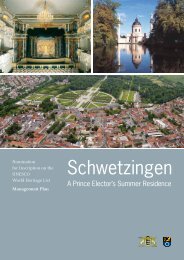II. - Schloss Schwetzingen
II. - Schloss Schwetzingen
II. - Schloss Schwetzingen
Create successful ePaper yourself
Turn your PDF publications into a flip-book with our unique Google optimized e-Paper software.
<strong>II</strong>I.<br />
108<br />
<strong>II</strong>I. <strong>Schwetzingen</strong> – Historical Context<br />
his brother’s wife – a claim that was entirely<br />
without foundation.<br />
In the Palatine War of Succession that<br />
followed, French troops occupied the country<br />
for the fi rst time in 1689, destroying Heidelberg<br />
Castle and ravaging the surroundings.<br />
<strong>Schwetzingen</strong> did not escape either. On<br />
22nd March 1698, a treasury offi cial, Johann<br />
Thomas Urspringer, wrote: “The outer walls<br />
of the palace at <strong>Schwetzingen</strong> are standing<br />
fi rm, the middle storey, however, has collapsed<br />
down to the lowest vaults... “. 40 Rebuilding the<br />
palace was out of the question considering<br />
the condition of the Palatinate, and Philipp<br />
Wilhelm was unable to take charge again. He<br />
died in 1691, leaving it to his son and heir,<br />
Johann Wilhelm to rebuild his predecessors’<br />
badly damaged old hunting lodge, as a stately<br />
summer residence in the spirit of Absolutism<br />
for the Electors Palatine.<br />
The Conversion into a Summer Residence<br />
Under Johann Wilhelm and Carl Philipp<br />
As described above, Johann Wilhelm<br />
undertook a complete restructuring of the<br />
estate in the years from 1700 to his death<br />
in 1716 (Building phase IV). The east-west<br />
axis, originally created by Carl Ludwig in<br />
the shape of an avenue east of the palace,<br />
was given added emphasis by the wings<br />
surrounding the court of honour in the east,<br />
and the jutting corner towers of the new west<br />
building. The original intention had been to<br />
create a visual connection between the palace<br />
at <strong>Schwetzingen</strong> and the “Squat Tower” of<br />
Heidelberg Castle. 41 Johann Wilhelm’s brother<br />
and successor, Carl Philipp 42 , resurrected this<br />
idea. His main project was the building of<br />
the orangery, which was to house the famous<br />
collection of orange trees 43 from Düsseldorf<br />
over the winter. This building was aligned on<br />
the axis between the Königstuhl hill, rising<br />
behind Heidelberg Castle and the summit<br />
40 Martin 1933, p. 24, n. 1.; Gropp 1930, p. 22, n. 46; Sillib 1907,<br />
p. 7.<br />
41 Martin 1933, p. 41, n. 1 and 2.<br />
42 Carl Philipp von Pfalz-Neuburg, 1660-1742, succeeded 1716.<br />
43 Sillib 1907, p. 10; Martin 1933, p. 129, n. 2, bill for the<br />
shipping of 760 plants from Düsseldorf to <strong>Schwetzingen</strong>, 15th<br />
Nov. 1724.<br />
of Kalmit, the highest hill of the “Pfälzische<br />
Haardt” 44 . In order to enlarge the (originally<br />
rather modest) garden and create the necessary<br />
space for the building of the orangery,<br />
land belonging to a number of <strong>Schwetzingen</strong><br />
farmers was expropriated – eleven years later<br />
they were still waiting to be recompensed. 45<br />
The commission went to Galli da Bibiena,<br />
who was appointed chief architect by the new<br />
Elector, and probably started building in 1718.<br />
Two undated plans 46 show almost identical<br />
ground plans for the orangery and its location<br />
close to what today is the Arion basin. Its<br />
south side is connected with the palace via a<br />
roofed passage; the remains of this are still<br />
visible next to the palace’s south wing (cp.<br />
Volume 2, dendrochronological plan). A full<br />
description of the building can be gained from<br />
a detailed list of bricklaying work done for<br />
the “electoral orange-house”, dating from 25th<br />
February 1726. 47<br />
Kurt Martin describes the chief parts of the<br />
building thus 48 : “The central room of the old<br />
orangery building was a large hall taking<br />
up the entire depth of the building, and<br />
emphasized on the outside by the fact that it<br />
protruded markedly. The curving segments<br />
that constituted the wings enclosed the garden<br />
(as it was then); in this way, the orangery<br />
constituted a corresponding architecture to<br />
that of the palace. At the end of each wing<br />
there was a pavilion, probably accentuated by<br />
the structuring of the elevation. To the west,<br />
the hall featured two small protruding alcoves;<br />
between them was a terrace with steps leading<br />
down to the open grounds. The garden front,<br />
too, featured a base of low steps that served to<br />
raise the architecture above its surroundings.<br />
Above the central hall was a gallery which<br />
probably protruded towards the garden. The<br />
outside wall was structured by lesenes of<br />
rough stone, and covered with plaster; the<br />
44 Expropriation plan of 1758 with the old palace garden, GLA<br />
KA; Martin 1933, Fig. 109.<br />
45 Gropp 1930, p. 81.<br />
46 Expropriation plan, 1753-58; ground plan of the old orangery<br />
and the quarter-circle pavilions by Schreiber and Hoffer,<br />
c.1753, GLA KA; Martin 1933, Figs. 109 and 69.<br />
47 Gropp 1930, D. Anhang, pp. 145-156.<br />
48 Martin 1933, pp. 90 ff.






