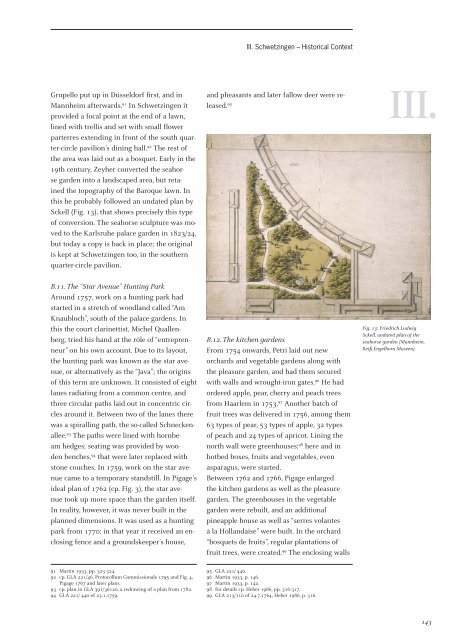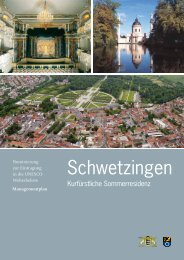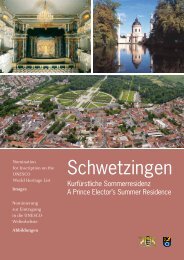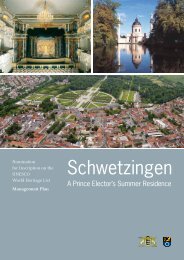II. - Schloss Schwetzingen
II. - Schloss Schwetzingen
II. - Schloss Schwetzingen
You also want an ePaper? Increase the reach of your titles
YUMPU automatically turns print PDFs into web optimized ePapers that Google loves.
Grupello put up in Düsseldorf fi rst, and in<br />
Mannheim afterwards. 91 In <strong>Schwetzingen</strong> it<br />
provided a focal point at the end of a lawn,<br />
lined with trellis and set with small fl ower<br />
parterres extending in front of the south quarter-circle<br />
pavilion’s dining hall. 92 The rest of<br />
the area was laid out as a bosquet. Early in the<br />
19th century, Zeyher converted the seahorse<br />
garden into a landscaped area, but retained<br />
the topography of the Baroque lawn. In<br />
this he probably followed an undated plan by<br />
Sckell (Fig. 13), that shows precisely this type<br />
of conversion. The seahorse sculpture was moved<br />
to the Karlsruhe palace garden in 1823/24,<br />
but today a copy is back in place; the original<br />
is kept at <strong>Schwetzingen</strong> too, in the southern<br />
quarter-circle pavilion.<br />
B.11. The “Star Avenue” Hunting Park<br />
Around 1757, work on a hunting park had<br />
started in a stretch of woodland called “Am<br />
Knaubloch”, south of the palace gardens. In<br />
this the court clarinettist, Michel Quallenberg,<br />
tried his hand at the rôle of “entreprenneur”<br />
on his own account. Due to its layout,<br />
the hunting park was known as the star avenue,<br />
or alternatively as the “Java”; the origins<br />
of this term are unknown. It consisted of eight<br />
lanes radiating from a common centre, and<br />
three circular paths laid out in concentric circles<br />
around it. Between two of the lanes there<br />
was a spiralling path, the so-called Schneckenallee.<br />
93 The paths were lined with hornbeam<br />
hedges; seating was provided by wooden<br />
benches, 94 that were later replaced with<br />
stone couches. In 1759, work on the star avenue<br />
came to a temporary standstill. In Pigage’s<br />
ideal plan of 1762 (cp. Fig. 3), the star avenue<br />
took up more space than the garden itself.<br />
In reality, however, it was never built in the<br />
planned dimensions. It was used as a hunting<br />
park from 1770; in that year it received an enclosing<br />
fence and a groundskeeper’s house,<br />
91 Martin 1933, pp. 323-324.<br />
92 cp. GLA 221/46, Protocollum Commissionale 1795 and Fig. 4,<br />
Pigage 1767 and later plans.<br />
93 cp. plan in GLA 391/36120, a redrawing of a plan from 1782.<br />
94 GLA 221/ 440 of 23.1.1759.<br />
<strong>II</strong>I. <strong>Schwetzingen</strong> – Historical Context<br />
and pheasants and later fallow deer were released.<br />
95<br />
B.12. The kitchen gardens<br />
From 1754 onwards, Petri laid out new<br />
orchards and vegetable gardens along with<br />
the pleasure garden, and had them secured<br />
with walls and wrought-iron gates. 96 He had<br />
ordered apple, pear, cherry and peach trees<br />
from Haarlem in 1753. 97 Another batch of<br />
fruit trees was delivered in 1756, among them<br />
63 types of pear, 53 types of apple, 32 types<br />
of peach and 24 types of apricot. Lining the<br />
north wall were greenhouses; 98 here and in<br />
hotbed boxes, fruits and vegetables, even<br />
asparagus, were started.<br />
Between 1762 and 1766, Pigage enlarged<br />
the kitchen gardens as well as the pleasure<br />
garden. The greenhouses in the vegetable<br />
garden were rebuilt, and an additional<br />
pineapple house as well as “serres volantes<br />
à la Hollandaise” were built. In the orchard<br />
“bosquets de fruits”, regular plantations of<br />
fruit trees, were created. 99 The enclosing walls<br />
95 GLA 221/ 440.<br />
96 Martin 1933, p. 146.<br />
97 Martin 1933, p. 142.<br />
98 for details cp. Heber 1986, pp. 316-317.<br />
99 GLA 213/110 of 24.7.1764, Heber 1986, p. 316.<br />
<strong>II</strong>I.<br />
Fig. 13: Friedrich Ludwig<br />
Sckell, undated plan of the<br />
seahorse garden (Mannheim,<br />
Reiß-Engelhorn-Museen).<br />
143






