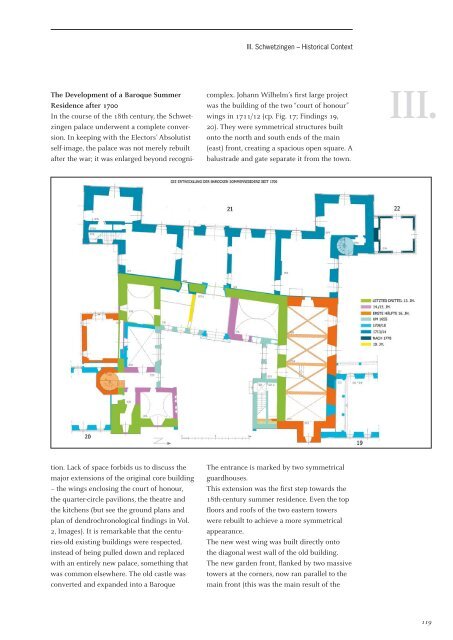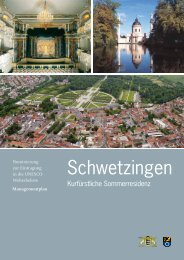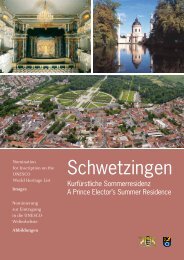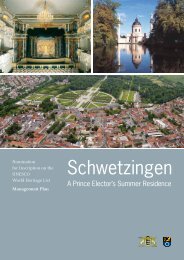II. - Schloss Schwetzingen
II. - Schloss Schwetzingen
II. - Schloss Schwetzingen
You also want an ePaper? Increase the reach of your titles
YUMPU automatically turns print PDFs into web optimized ePapers that Google loves.
The Development of a Baroque Summer<br />
Residence after 1700<br />
In the course of the 18th century, the <strong>Schwetzingen</strong><br />
palace underwent a complete conversion.<br />
In keeping with the Electors’ Absolutist<br />
self-image, the palace was not merely rebuilt<br />
after the war; it was enlarged beyond recogni-<br />
tion. Lack of space forbids us to discuss the<br />
major extensions of the original core building<br />
– the wings enclosing the court of honour,<br />
the quarter-circle pavilions, the theatre and<br />
the kitchens (but see the ground plans and<br />
plan of dendrochronological fi ndings in Vol.<br />
2, Images). It is remarkable that the centuries-old<br />
existing buildings were respected,<br />
instead of being pulled down and replaced<br />
with an entirely new palace, something that<br />
was common elsewhere. The old castle was<br />
converted and expanded into a Baroque<br />
<strong>II</strong>I. <strong>Schwetzingen</strong> – Historical Context<br />
complex. Johann Wilhelm’s fi rst large project<br />
was the building of the two “court of honour”<br />
wings in 1711/12 (cp. Fig. 17; Findings 19,<br />
20). They were symmetrical structures built<br />
onto the north and south ends of the main<br />
(east) front, creating a spacious open square. A<br />
balustrade and gate separate it from the town.<br />
The entrance is marked by two symmetrical<br />
guardhouses.<br />
This extension was the fi rst step towards the<br />
18th-century summer residence. Even the top<br />
fl oors and roofs of the two eastern towers<br />
were rebuilt to achieve a more symmetrical<br />
appearance.<br />
The new west wing was built directly onto<br />
the diagonal west wall of the old building.<br />
The new garden front, fl anked by two massive<br />
towers at the corners, now ran parallel to the<br />
main front (this was the main result of the<br />
<strong>II</strong>I.<br />
119






