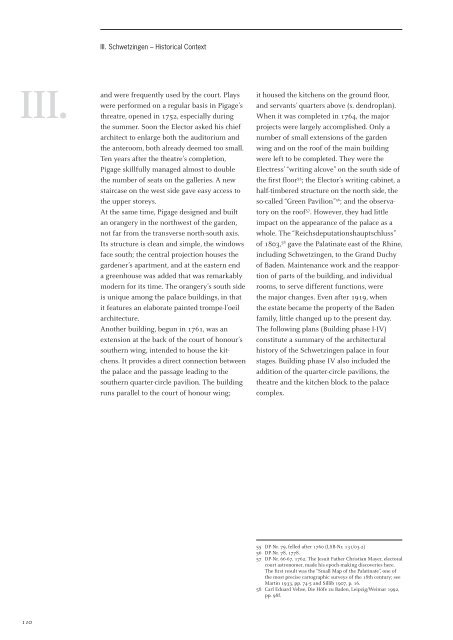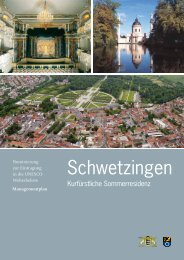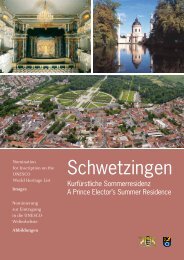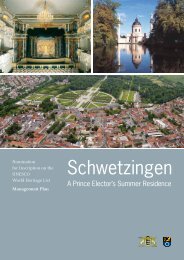II. - Schloss Schwetzingen
II. - Schloss Schwetzingen
II. - Schloss Schwetzingen
You also want an ePaper? Increase the reach of your titles
YUMPU automatically turns print PDFs into web optimized ePapers that Google loves.
<strong>II</strong>I.<br />
110<br />
<strong>II</strong>I. <strong>Schwetzingen</strong> – Historical Context<br />
and were frequently used by the court. Plays<br />
were performed on a regular basis in Pigage’s<br />
threatre, opened in 1752, especially during<br />
the summer. Soon the Elector asked his chief<br />
architect to enlarge both the auditorium and<br />
the anteroom, both already deemed too small.<br />
Ten years after the theatre’s completion,<br />
Pigage skillfully managed almost to double<br />
the number of seats on the galleries. A new<br />
staircase on the west side gave easy access to<br />
the upper storeys.<br />
At the same time, Pigage designed and built<br />
an orangery in the northwest of the garden,<br />
not far from the transverse north-south axis.<br />
Its structure is clean and simple, the windows<br />
face south; the central projection houses the<br />
gardener’s apartment, and at the eastern end<br />
a greenhouse was added that was remarkably<br />
modern for its time. The orangery’s south side<br />
is unique among the palace buildings, in that<br />
it features an elaborate painted trompe-l’oeil<br />
architecture.<br />
Another building, begun in 1761, was an<br />
extension at the back of the court of honour’s<br />
southern wing, intended to house the kitchens.<br />
It provides a direct connection between<br />
the palace and the passage leading to the<br />
southern quarter-circle pavilion. The building<br />
runs parallel to the court of honour wing;<br />
it housed the kitchens on the ground fl oor,<br />
and servants’ quarters above (s. dendroplan).<br />
When it was completed in 1764, the major<br />
projects were largely accomplished. Only a<br />
number of small extensions of the garden<br />
wing and on the roof of the main building<br />
were left to be completed. They were the<br />
Electress’ “writing alcove” on the south side of<br />
the fi rst fl oor 55 ; the Elector’s writing cabinet, a<br />
half-timbered structure on the north side, the<br />
so-called “Green Pavilion” 56 ; and the observatory<br />
on the roof 57 . However, they had little<br />
impact on the appearance of the palace as a<br />
whole. The “Reichsdeputationshauptschluss”<br />
of 1803, 58 gave the Palatinate east of the Rhine,<br />
including <strong>Schwetzingen</strong>, to the Grand Duchy<br />
of Baden. Maintenance work and the reapportion<br />
of parts of the building, and individual<br />
rooms, to serve different functions, were<br />
the major changes. Even after 1919, when<br />
the estate became the property of the Baden<br />
family, little changed up to the present day.<br />
The following plans (Building phase I-IV)<br />
constitute a summary of the architectural<br />
history of the <strong>Schwetzingen</strong> palace in four<br />
stages. Building phase IV also included the<br />
addition of the quarter-circle pavilions, the<br />
theatre and the kitchen block to the palace<br />
complex.<br />
55 DP-Nr. 79, felled after 1760 (LSB-Nr. 131/03-2)<br />
56 DP-Nr. 78, 1778.<br />
57 DP-Nr. 66-67, 1762. The Jesuit Father Christian Mayer, electoral<br />
court astronomer, made his epoch-making discoveries here.<br />
The fi rst result was the “Small Map of the Palatinate”, one of<br />
the most precise cartographic surveys of the 18th century; see<br />
Martin 1933, pp. 74-5 and Sillib 1907, p. 16.<br />
58 Carl Eduard Vehse, Die Höfe zu Baden, Leipzig/Weimar 1992,<br />
pp. 98f.






