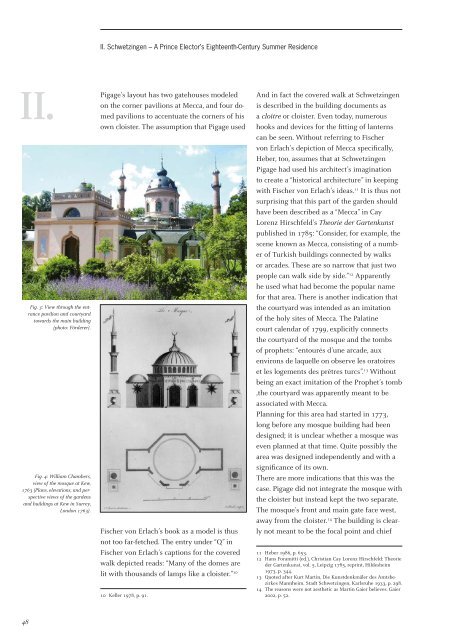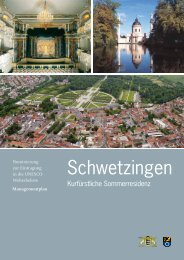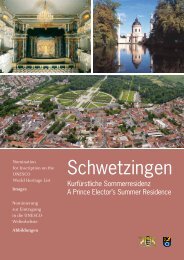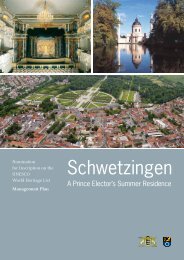II. - Schloss Schwetzingen
II. - Schloss Schwetzingen
II. - Schloss Schwetzingen
Create successful ePaper yourself
Turn your PDF publications into a flip-book with our unique Google optimized e-Paper software.
<strong>II</strong>.<br />
48<br />
Fig. 3: View through the entrance<br />
pavilion and courtyard<br />
towards the main building<br />
(photo: Förderer).<br />
Fig. 4: William Chambers,<br />
view of the mosque at Kew,<br />
1763 (Plans, elevations, and perspective<br />
views of the gardens<br />
and buildings at Kew in Surrey,<br />
London 1763).<br />
<strong>II</strong>. <strong>Schwetzingen</strong> – A Prince Elector’s Eighteenth-Century Summer Residence<br />
Pigage’s layout has two gatehouses modeled<br />
on the corner pavilions at Mecca, and four domed<br />
pavilions to accentuate the corners of his<br />
own cloister. The assumption that Pigage used<br />
Fischer von Erlach’s book as a model is thus<br />
not too far-fetched. The entry under “Q” in<br />
Fischer von Erlach’s captions for the covered<br />
walk depicted reads: “Many of the domes are<br />
lit with thousands of lamps like a cloister.” 10<br />
10 Keller 1978, p. 91.<br />
And in fact the covered walk at <strong>Schwetzingen</strong><br />
is described in the building documents as<br />
a cloître or cloister. Even today, numerous<br />
hooks and devices for the fi tting of lanterns<br />
can be seen. Without referring to Fischer<br />
von Erlach’s depiction of Mecca specifi cally,<br />
Heber, too, assumes that at <strong>Schwetzingen</strong><br />
Pigage had used his architect’s imagination<br />
to create a “historical architecture” in keeping<br />
with Fischer von Erlach’s ideas. 11 It is thus not<br />
surprising that this part of the garden should<br />
have been described as a “Mecca” in Cay<br />
Lorenz Hirschfeld’s Theorie der Gartenkunst<br />
published in 1785: “Consider, for example, the<br />
scene known as Mecca, consisting of a number<br />
of Turkish buildings connected by walks<br />
or arcades. These are so narrow that just two<br />
people can walk side by side.” 12 Apparently<br />
he used what had become the popular name<br />
for that area. There is another indication that<br />
the courtyard was intended as an imitation<br />
of the holy sites of Mecca. The Palatine<br />
court calendar of 1799, explicitly connects<br />
the courtyard of the mosque and the tombs<br />
of prophets: “entourés d’une arcade, aux<br />
environs de laquelle on observe les oratoires<br />
et les logements des prêtres turcs”. 13 Without<br />
being an exact imitation of the Prophet’s tomb<br />
,the courtyard was apparently meant to be<br />
associated with Mecca.<br />
Planning for this area had started in 1773,<br />
long before any mosque building had been<br />
designed; it is unclear whether a mosque was<br />
even planned at that time. Quite possibly the<br />
area was designed independently and with a<br />
signifi cance of its own.<br />
There are more indications that this was the<br />
case. Pigage did not integrate the mosque with<br />
the cloister but instead kept the two separate.<br />
The mosque’s front and main gate face west,<br />
away from the cloister. 14 The building is clearly<br />
not meant to be the focal point and chief<br />
11 Heber 1986, p. 653.<br />
12 Hans Foramitti (ed.), Christian Cay Lorenz Hirschfeld: Theorie<br />
der Gartenkunst, vol. 5, Leipzig 1785, reprint, Hildesheim<br />
1973, p. 344.<br />
13 Quoted after Kurt Martin, Die Kunstdenkmäler des Amtsbezirkes<br />
Mannheim. Stadt <strong>Schwetzingen</strong>, Karlsruhe 1933, p. 298.<br />
14 The reasons were not aesthetic as Martin Gaier believes. Gaier<br />
2002, p. 52.






