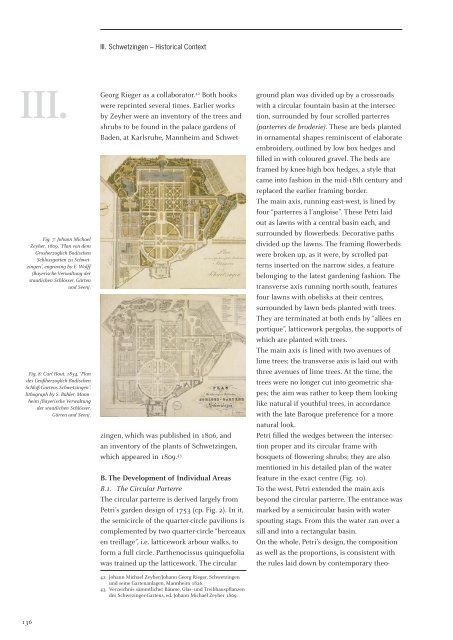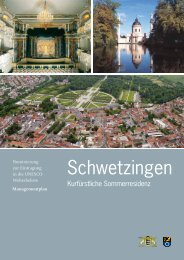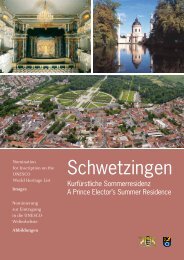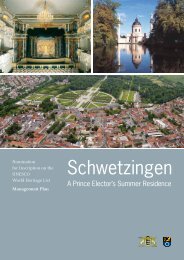II. - Schloss Schwetzingen
II. - Schloss Schwetzingen
II. - Schloss Schwetzingen
You also want an ePaper? Increase the reach of your titles
YUMPU automatically turns print PDFs into web optimized ePapers that Google loves.
<strong>II</strong>I.<br />
Fig. 7: Johann Michael<br />
Zeyher, 1809, “Plan von dem<br />
Grosherzoglich Badischen<br />
<strong>Schloss</strong>garten zu <strong>Schwetzingen</strong>”,<br />
engraving by E. Wolff<br />
(Bayerische Verwaltung der<br />
staatlichen Schlösser, Gärten<br />
und Seen).<br />
Fig. 8: Carl Hout, 1834, “Plan<br />
des Großherzoglich Badischen<br />
Schloß-Gartens <strong>Schwetzingen</strong>”,<br />
lithograph by S. Bühler, Mannheim<br />
(Bayerische Verwaltung<br />
der staatlichen Schlösser,<br />
Gärten und Seen).<br />
136<br />
<strong>II</strong>I. <strong>Schwetzingen</strong> – Historical Context<br />
Georg Rieger as a collaborator. 42 Both books<br />
were reprinted several times. Earlier works<br />
by Zeyher were an inventory of the trees and<br />
shrubs to be found in the palace gardens of<br />
Baden, at Karlsruhe, Mannheim and Schwet-<br />
zingen, which was published in 1806, and<br />
an inventory of the plants of <strong>Schwetzingen</strong>,<br />
which appeared in 1809. 43<br />
B. The Development of Individual Areas<br />
B.1. The Circular Parterre<br />
The circular parterre is derived largely from<br />
Petri’s garden design of 1753 (cp. Fig. 2). In it,<br />
the semicircle of the quarter-circle pavilions is<br />
complemented by two quarter-circle “berceaux<br />
en treillage”, i.e. latticework arbour walks, to<br />
form a full circle. Parthenocissus quinquefolia<br />
was trained up the latticework. The circular<br />
42 Johann Michael Zeyher/Johann Georg Rieger, <strong>Schwetzingen</strong><br />
und seine Gartenanlagen, Mannheim 1826.<br />
43 Verzeichnis sämmtlicher Bäume, Glas- und Treibhauspfl anzen<br />
des Schwezinger-Gartens, ed. Johann Michael Zeyher 1809.<br />
ground plan was divided up by a crossroads<br />
with a circular fountain basin at the intersection,<br />
surrounded by four scrolled parterres<br />
(parterres de broderie). These are beds planted<br />
in ornamental shapes reminiscent of elaborate<br />
embroidery, outlined by low box hedges and<br />
fi lled in with coloured gravel. The beds are<br />
framed by knee-high box hedges, a style that<br />
came into fashion in the mid-18th century and<br />
replaced the earlier framing border.<br />
The main axis, running east-west, is lined by<br />
four “parterres à l’angloise”. These Petri laid<br />
out as lawns with a central basin each, and<br />
surrounded by fl owerbeds. Decorative paths<br />
divided up the lawns. The framing fl owerbeds<br />
were broken up, as it were, by scrolled patterns<br />
inserted on the narrow sides, a feature<br />
belonging to the latest gardening fashion. The<br />
transverse axis running north-south, features<br />
four lawns with obelisks at their centres,<br />
surrounded by lawn beds planted with trees.<br />
They are terminated at both ends by “allées en<br />
portique”, latticework pergolas, the supports of<br />
which are planted with trees.<br />
The main axis is lined with two avenues of<br />
lime trees; the transverse axis is laid out with<br />
three avenues of lime trees. At the time, the<br />
trees were no longer cut into geometric shapes;<br />
the aim was rather to keep them looking<br />
like natural if youthful trees, in accordance<br />
with the late Baroque preference for a more<br />
natural look.<br />
Petri fi lled the wedges between the intersection<br />
proper and its circular frame with<br />
bosquets of fl owering shrubs; they are also<br />
mentioned in his detailed plan of the water<br />
feature in the exact centre (Fig. 10).<br />
To the west, Petri extended the main axis<br />
beyond the circular parterre. The entrance was<br />
marked by a semicircular basin with waterspouting<br />
stags. From this the water ran over a<br />
sill and into a rectangular basin.<br />
On the whole, Petri’s design, the composition<br />
as well as the proportions, is consistent with<br />
the rules laid down by contemporary theo-






