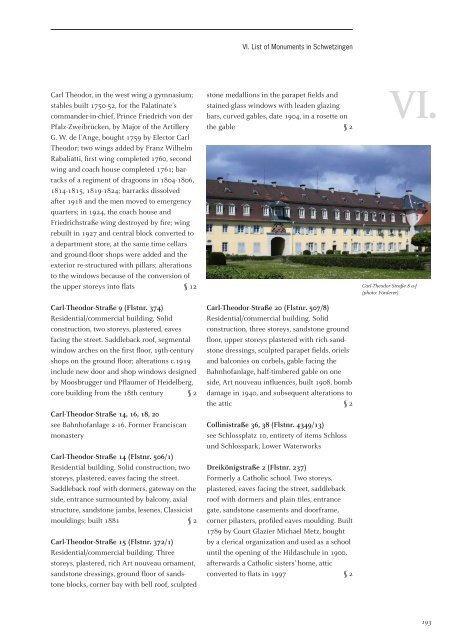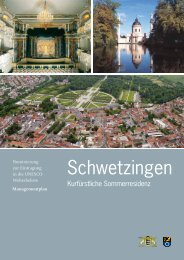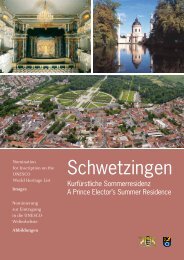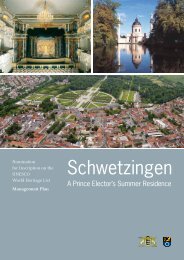II. - Schloss Schwetzingen
II. - Schloss Schwetzingen
II. - Schloss Schwetzingen
You also want an ePaper? Increase the reach of your titles
YUMPU automatically turns print PDFs into web optimized ePapers that Google loves.
Carl Theodor, in the west wing a gymnasium;<br />
stables built 1750-52, for the Palatinate’s<br />
commander-in-chief, Prince Friedrich von der<br />
Pfalz-Zweibrücken, by Major of the Artillery<br />
G. W. de l’Ange, bought 1759 by Elector Carl<br />
Theodor; two wings added by Franz Wilhelm<br />
Rabaliatti, fi rst wing completed 1760, second<br />
wing and coach house completed 1761; barracks<br />
of a regiment of dragoons in 1804-1806,<br />
1814-1815, 1819-1824; barracks dissolved<br />
after 1918 and the men moved to emergency<br />
quarters; in 1924, the coach house and<br />
Friedrichstraße wing destroyed by fi re; wing<br />
rebuilt in 1927 and central block converted to<br />
a department store, at the same time cellars<br />
and ground-fl oor shops were added and the<br />
exterior re-structured with pillars; alterations<br />
to the windows because of the conversion of<br />
the upper storeys into fl ats § 12<br />
Carl-Theodor-Straße 9 (Flstnr. 374)<br />
Residential/commercial building. Solid<br />
construction, two storeys, plastered, eaves<br />
facing the street. Saddleback roof, segmental<br />
window arches on the fi rst fl oor, 19th-century<br />
shops on the ground fl oor; alterations c.1919<br />
include new door and shop windows designed<br />
by Moosbrugger und Pfl aumer of Heidelberg,<br />
core building from the 18th century § 2<br />
Carl-Theodor-Straße 14, 16, 18, 20<br />
see Bahnhofanlage 2-16, Former Franciscan<br />
monastery<br />
Carl-Theodor-Straße 14 (Flstnr. 506/1)<br />
Residential building. Solid construction, two<br />
storeys, plastered, eaves facing the street.<br />
Saddleback roof with dormers, gateway on the<br />
side, entrance surmounted by balcony, axial<br />
structure, sandstone jambs, lesenes, Classicist<br />
mouldings; built 1881 § 2<br />
Carl-Theodor-Straße 15 (Flstnr. 372/1)<br />
Residential/commercial building. Three<br />
storeys, plastered, rich Art nouveau ornament,<br />
sandstone dressings, ground fl oor of sandstone<br />
blocks, corner bay with bell roof, sculpted<br />
VI. List of Monuments in <strong>Schwetzingen</strong><br />
stone medallions in the parapet fi elds and<br />
stained-glass windows with leaden glazing<br />
bars, curved gables, date 1904, in a rosette on<br />
the gable § 2<br />
Carl-Theodor-Straße 20 (Flstnr. 507/8)<br />
Residential/commercial building. Solid<br />
construction, three storeys, sandstone ground<br />
fl oor, upper storeys plastered with rich sandstone<br />
dressings, sculpted parapet fi elds, oriels<br />
and balconies on corbels, gable facing the<br />
Bahnhofanlage, half-timbered gable on one<br />
side, Art nouveau infl uences, built 1908, bomb<br />
damage in 1940, and subsequent alterations to<br />
the attic § 2<br />
Collinistraße 36, 38 (Flstnr. 4349/13)<br />
see <strong>Schloss</strong>platz 10, entirety of items <strong>Schloss</strong><br />
und <strong>Schloss</strong>park, Lower Waterworks<br />
Dreikönigstraße 2 (Flstnr. 237)<br />
Formerly a Catholic school. Two storeys,<br />
plastered, eaves facing the street, saddleback<br />
roof with dormers and plain tiles, entrance<br />
gate, sandstone casements and doorframe,<br />
corner pilasters, profi led eaves moulding. Built<br />
1789 by Court Glazier Michael Metz, bought<br />
by a clerical organization and used as a school<br />
until the opening of the Hildaschule in 1900,<br />
afterwards a Catholic sisters’ home, attic<br />
converted to fl ats in 1997 § 2<br />
VI.<br />
Carl-Theodor-Straße 8 a-f<br />
(photo: Förderer).<br />
193






