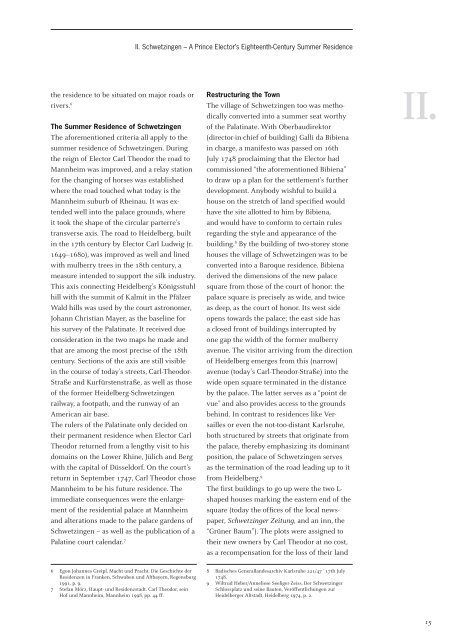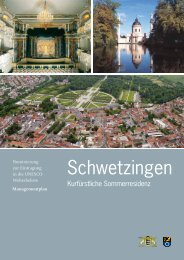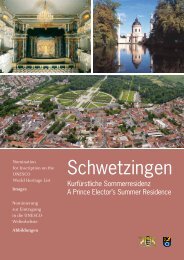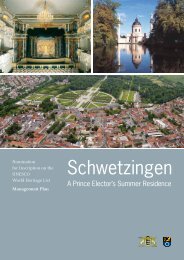II. - Schloss Schwetzingen
II. - Schloss Schwetzingen
II. - Schloss Schwetzingen
You also want an ePaper? Increase the reach of your titles
YUMPU automatically turns print PDFs into web optimized ePapers that Google loves.
the residence to be situated on major roads or<br />
rivers. 6<br />
The Summer Residence of <strong>Schwetzingen</strong><br />
The aforementioned criteria all apply to the<br />
summer residence of <strong>Schwetzingen</strong>. During<br />
the reign of Elector Carl Theodor the road to<br />
Mannheim was improved, and a relay station<br />
for the changing of horses was established<br />
where the road touched what today is the<br />
Mannheim suburb of Rheinau. It was extended<br />
well into the palace grounds, where<br />
it took the shape of the circular parterre’s<br />
transverse axis. The road to Heidelberg, built<br />
in the 17th century by Elector Carl Ludwig (r.<br />
1649–1680), was improved as well and lined<br />
with mulberry trees in the 18th century, a<br />
measure intended to support the silk industry.<br />
This axis connecting Heidelberg’s Königsstuhl<br />
hill with the summit of Kalmit in the Pfälzer<br />
Wald hills was used by the court astronomer,<br />
Johann Christian Mayer, as the baseline for<br />
his survey of the Palatinate. It received due<br />
consideration in the two maps he made and<br />
that are among the most precise of the 18th<br />
century. Sections of the axis are still visible<br />
in the course of today’s streets, Carl-Theodor-<br />
Straße and Kurfürstenstraße, as well as those<br />
of the former Heidelberg-<strong>Schwetzingen</strong><br />
railway, a footpath, and the runway of an<br />
American air base.<br />
The rulers of the Palatinate only decided on<br />
their permanent residence when Elector Carl<br />
Theodor returned from a lengthy visit to his<br />
domains on the Lower Rhine, Jülich and Berg<br />
with the capital of Düsseldorf. On the court’s<br />
return in September 1747, Carl Theodor chose<br />
Mannheim to be his future residence. The<br />
immediate consequences were the enlargement<br />
of the residential palace at Mannheim<br />
and alterations made to the palace gardens of<br />
<strong>Schwetzingen</strong> – as well as the publication of a<br />
Palatine court calendar. 7<br />
6 Egon Johannes Greipl, Macht und Pracht. Die Geschichte der<br />
Residenzen in Franken, Schwaben und Altbayern, Regensburg<br />
1991, p. 9.<br />
7 Stefan Mörz, Haupt- und Residenzstadt. Carl Theodor, sein<br />
Hof und Mannheim, Mannheim 1998, pp. 44 ff.<br />
<strong>II</strong>. <strong>Schwetzingen</strong> – A Prince Elector’s Eighteenth-Century Summer Residence<br />
Restructuring the Town<br />
The village of <strong>Schwetzingen</strong> too was methodically<br />
converted into a summer seat worthy<br />
of the Palatinate. With Oberbaudirektor<br />
(director-in-chief of building) Galli da Bibiena<br />
in charge, a manifesto was passed on 16th<br />
July 1748 proclaiming that the Elector had<br />
commissioned “the aforementioned Bibiena”<br />
to draw up a plan for the settlement’s further<br />
development. Anybody wishful to build a<br />
house on the stretch of land specifi ed would<br />
have the site allotted to him by Bibiena,<br />
and would have to conform to certain rules<br />
regarding the style and appearance of the<br />
building. 8 By the building of two-storey stone<br />
houses the village of <strong>Schwetzingen</strong> was to be<br />
converted into a Baroque residence. Bibiena<br />
derived the dimensions of the new palace<br />
square from those of the court of honor: the<br />
palace square is precisely as wide, and twice<br />
as deep, as the court of honor. Its west side<br />
opens towards the palace; the east side has<br />
a closed front of buildings interrupted by<br />
one gap the width of the former mulberry<br />
avenue. The visitor arriving from the direction<br />
of Heidelberg emerges from this (narrow)<br />
avenue (today’s Carl-Theodor-Straße) into the<br />
wide open square terminated in the distance<br />
by the palace. The latter serves as a “point de<br />
vue” and also provides access to the grounds<br />
behind. In contrast to residences like Versailles<br />
or even the not-too-distant Karlsruhe,<br />
both structured by streets that originate from<br />
the palace, thereby emphasizing its dominant<br />
position, the palace of <strong>Schwetzingen</strong> serves<br />
as the termination of the road leading up to it<br />
from Heidelberg. 9<br />
The fi rst buildings to go up were the two Lshaped<br />
houses marking the eastern end of the<br />
square (today the offi ces of the local newspaper,<br />
Schwetzinger Zeitung, and an inn, the<br />
“Grüner Baum”). The plots were assigned to<br />
their new owners by Carl Theodor at no cost,<br />
as a recompensation for the loss of their land<br />
8 Badisches Generallandesarchiv Karlsruhe 221/47 ’ 17th July<br />
1748.<br />
9 Wiltrud Heber/Anneliese Seeliger-Zeiss, Der Schwetzinger<br />
<strong>Schloss</strong>platz und seine Bauten, Veröffentlichungen zur<br />
Heidelberger Altstadt, Heidelberg 1974, p. 2.<br />
<strong>II</strong>.<br />
15






