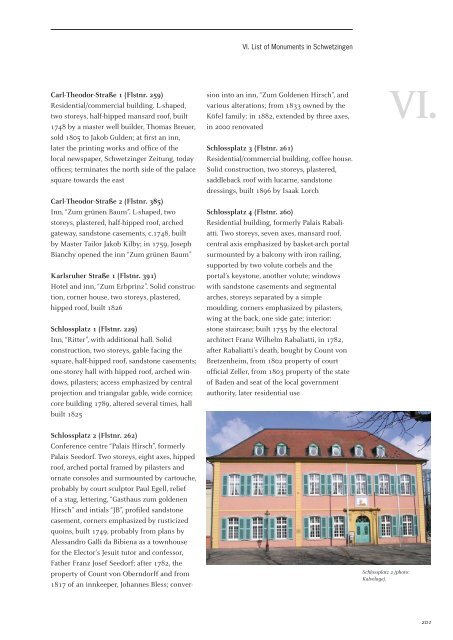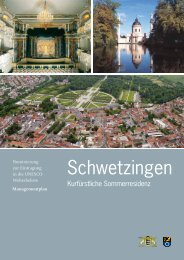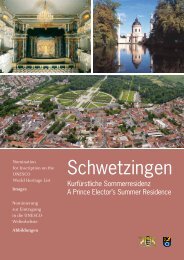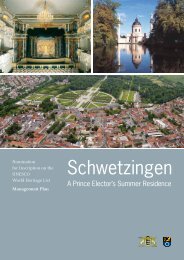II. - Schloss Schwetzingen
II. - Schloss Schwetzingen
II. - Schloss Schwetzingen
You also want an ePaper? Increase the reach of your titles
YUMPU automatically turns print PDFs into web optimized ePapers that Google loves.
Carl-Theodor-Straße 1 (Flstnr. 259)<br />
Residential/commercial building. L-shaped,<br />
two storeys, half-hipped mansard roof, built<br />
1748 by a master well builder, Thomas Breuer,<br />
sold 1805 to Jakob Gulden; at fi rst an inn,<br />
later the printing works and offi ce of the<br />
local newspaper, Schwetzinger Zeitung, today<br />
offi ces; terminates the north side of the palace<br />
square towards the east<br />
Carl-Theodor-Straße 2 (Flstnr. 385)<br />
Inn, “Zum grünen Baum”. L-shaped, two<br />
storeys, plastered, half-hipped roof, arched<br />
gateway, sandstone casements, c.1748, built<br />
by Master Tailor Jakob Kilby; in 1759, Joseph<br />
Bianchy opened the inn “Zum grünen Baum”<br />
Karlsruher Straße 1 (Flstnr. 391)<br />
Hotel and inn, “Zum Erbprinz”. Solid construction,<br />
corner house, two storeys, plastered,<br />
hipped roof, built 1826<br />
<strong>Schloss</strong>platz 1 (Flstnr. 229)<br />
Inn, “Ritter”, with additional hall. Solid<br />
construction, two storeys, gable facing the<br />
square, half-hipped roof, sandstone casements;<br />
one-storey hall with hipped roof, arched windows,<br />
pilasters; access emphasized by central<br />
projection and triangular gable, wide cornice;<br />
core building 1789, altered several times, hall<br />
built 1825<br />
<strong>Schloss</strong>platz 2 (Flstnr. 262)<br />
Conference centre “Palais Hirsch”, formerly<br />
Palais Seedorf. Two storeys, eight axes, hipped<br />
roof, arched portal framed by pilasters and<br />
ornate consoles and surmounted by cartouche,<br />
probably by court sculptor Paul Egell, relief<br />
of a stag, lettering, “Gasthaus zum goldenen<br />
Hirsch” and intials “JB”, profi led sandstone<br />
casement, corners emphasized by rusticized<br />
quoins, built 1749, probably from plans by<br />
Alessandro Galli da Bibiena as a townhouse<br />
for the Elector’s Jesuit tutor and confessor,<br />
Father Franz Josef Seedorf; after 1782, the<br />
property of Count von Oberndorff and from<br />
1817 of an innkeeper, Johannes Bless; conver-<br />
VI. List of Monuments in <strong>Schwetzingen</strong><br />
sion into an inn, “Zum Goldenen Hirsch”, and<br />
various alterations; from 1833 owned by the<br />
Köfel family; in 1882, extended by three axes,<br />
in 2000 renovated<br />
<strong>Schloss</strong>platz 3 (Flstnr. 261)<br />
Residential/commercial building, coffee house.<br />
Solid construction, two storeys, plastered,<br />
saddleback roof with lucarne, sandstone<br />
dressings, built 1896 by Isaak Lorch<br />
<strong>Schloss</strong>platz 4 (Flstnr. 260)<br />
Residential building, formerly Palais Rabaliatti.<br />
Two storeys, seven axes, mansard roof,<br />
central axis emphasized by basket-arch portal<br />
surmounted by a balcony with iron railing,<br />
supported by two volute corbels and the<br />
portal’s keystone, another volute; windows<br />
with sandstone casements and segmental<br />
arches, storeys separated by a simple<br />
moulding, corners emphasized by pilasters,<br />
wing at the back, one side gate; interior:<br />
stone staircase; built 1755 by the electoral<br />
architect Franz Wilhelm Rabaliatti, in 1782,<br />
after Rabaliatti’s death, bought by Count von<br />
Bretzenheim, from 1802 property of court<br />
offi cial Zeller, from 1803 property of the state<br />
of Baden and seat of the local government<br />
authority, later residential use<br />
<strong>Schloss</strong>platz 2 (photo:<br />
Kalvelage).<br />
VI.<br />
201






