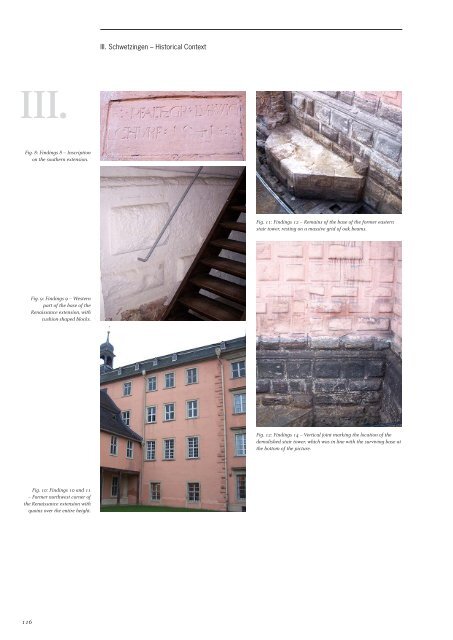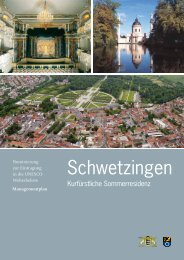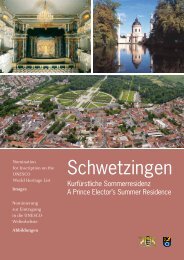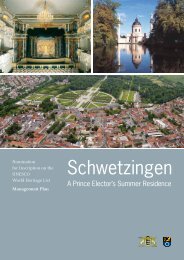- Page 1 and 2:
Nomination for Inscription on the U
- Page 3 and 4:
Nomination for Inscription on the U
- Page 5 and 6:
Contents III. Schwetzingen - Histor
- Page 7 and 8:
I. Introduction In the eighteenth c
- Page 9 and 10:
II. Schwetzingen - A Prince Elector
- Page 11 and 12:
Lent) served to please and divert c
- Page 13 and 14:
of mutual succession to reside in M
- Page 15 and 16:
the residence to be situated on maj
- Page 17 and 18:
personnes qui ont été nommées po
- Page 19 and 20:
ducted. This is what distuinguishes
- Page 21 and 22:
The subject of Ovid’s Metamorphos
- Page 23 and 24:
they call attention to the fact tha
- Page 25 and 26:
of healing and redemption, protecto
- Page 27 and 28:
come real, evoke Arcadia in the vis
- Page 29 and 30:
fi fth of the “septem artes liber
- Page 31 and 32:
in the pattern of the portico fl oo
- Page 33 and 34:
Death and evening are symbolized by
- Page 35 and 36:
The Schwetzingen grounds provide ne
- Page 37 and 38:
Infl uences and Models The architec
- Page 39 and 40:
French ambassador François Bonaven
- Page 41 and 42:
herent nobility of the shapes was b
- Page 43 and 44:
the edge, spitting water down into
- Page 45 and 46:
interplay of light and shade as one
- Page 47 and 48:
the huge cost of fl . 120 000; this
- Page 49 and 50:
attraction of the cloister, which i
- Page 51 and 52:
Classicist portico. The mosque is t
- Page 53 and 54:
not merely with reason, but even wi
- Page 55 and 56:
f) The Arabic Insriptions of the Mo
- Page 57 and 58:
The Inscriptions of the Interior Al
- Page 59 and 60:
association of talk and silver is i
- Page 61 and 62:
capable of wit, acumen and humour a
- Page 63 and 64:
g) The Palace Theatre - the Ideal o
- Page 65 and 66: latest developments in theatre tech
- Page 67 and 68: offi ce of the State Agency for Pro
- Page 69 and 70: of a pumproom and machinery, and us
- Page 71 and 72: “Societas Meteorologica Palatina
- Page 73 and 74: the fi rst international scientifi
- Page 75 and 76: i) The Palace Garden Arboreta - a B
- Page 77 and 78: The science of botany, which reache
- Page 79 and 80: The newly acquired, and sometimes v
- Page 81 and 82: j) Harmonious Opposites: Carl Theod
- Page 83 and 84: Absolutism and Enlightenment Electo
- Page 85 and 86: II. Schwetzingen - A Prince Elector
- Page 87 and 88: III. Schwetzingen - Historical Cont
- Page 89 and 90: condemned Catholicism as “cursed
- Page 91 and 92: 2. The Cultural Landscape of Schwet
- Page 93 and 94: to Mannheim. 31 The conveniently sm
- Page 95 and 96: still characterized by the alterati
- Page 97 and 98: intended by the Baroque building pl
- Page 99 and 100: Changes of Faith, War and Reconstru
- Page 101 and 102: Schwetzingen in the 19th Century Th
- Page 103 and 104: c) History of the Palace 1. The Ori
- Page 105 and 106: members of the Erlickheim family, p
- Page 107 and 108: In 1655, cleaning up and renovating
- Page 109 and 110: ooms could be heated, the ceilings
- Page 111 and 112: The Castle of the von Erlickheim Fa
- Page 113 and 114: III. Schwetzingen - Historical Cont
- Page 115: een to create a counterpart to the
- Page 119 and 120: The Development of a Baroque Summer
- Page 121 and 122: III. Schwetzingen - Historical Cont
- Page 123 and 124: Rococo styles, with geometric inlay
- Page 125 and 126: that reason, there is no full chron
- Page 127 and 128: y panelling the walls with wood and
- Page 129 and 130: eastern part was restored to its or
- Page 131 and 132: Uffenbach 11 noted in his travellin
- Page 133 and 134: der 29 was taken on as chief court
- Page 135 and 136: for the fi rst time in 1782, was co
- Page 137 and 138: eticians, especially those of Antoi
- Page 139 and 140: plan of 1783 (cp. Fig. 5). Leading
- Page 141 and 142: In the 19th century Zeyher converte
- Page 143 and 144: Grupello put up in Düsseldorf fi r
- Page 145 and 146: of Botany it shelters, is a reworke
- Page 147 and 148: The English Garden in the west of t
- Page 149 and 150: formal gardens, where they still su
- Page 151 and 152: of Baden 136 , was the court garden
- Page 153 and 154: Schwetzingen is described as the mo
- Page 155 and 156: pilation of the “Parkpfl egewerk
- Page 157 and 158: nymous author of one garden guidebo
- Page 159 and 160: to a monument of courtly life under
- Page 161 and 162: derably in making the gardens widel
- Page 163 and 164: de plaissance de Mrg l’Électeur
- Page 165 and 166: Salvatore Sciarrino and Adriana Hö
- Page 167 and 168:
IV. Biographies a) Rulers (in Chron
- Page 169 and 170:
Maria Luisa. On 5th November 1700,
- Page 171 and 172:
Elector’s scholarly and artistic
- Page 173 and 174:
troops, who were already at the gat
- Page 175 and 176:
sels, where he was admitted to the
- Page 177 and 178:
Ferdinand Kobell (1740-1799) The pa
- Page 179 and 180:
Zweibrücken (1722-1775) in the cap
- Page 181 and 182:
Elector Carl Theodor (1724/1742-179
- Page 183 and 184:
In 1771, Carl Theodor commissioned
- Page 185 and 186:
served his apprenticeship with Cour
- Page 187 and 188:
V. Chronology (Tanja Fischer) 766 F
- Page 189 and 190:
1795 Report of an inspection tour f
- Page 191 and 192:
VI. List of Monuments in Schwetzing
- Page 193 and 194:
Carl Theodor, in the west wing a gy
- Page 195 and 196:
uilding probably built from plans b
- Page 197 and 198:
timbered walls elsewhere, saddlebac
- Page 199 and 200:
Ketscher Straße 2 (Flstnr. 3880/1)
- Page 201 and 202:
Carl-Theodor-Straße 1 (Flstnr. 259
- Page 203 and 204:
the 18th century; one-storey outhou
- Page 205 and 206:
VI. List of Monuments in Schwetzing
- Page 207 and 208:
VII. Bibliography (Stefan Moebus) A
- Page 209 and 210:
Budde 1999 - Kai Budde, “Die natu
- Page 211 and 212:
esidenz Schwetzingen”, in: Kurfü
- Page 213 and 214:
Hoffmann 1925 - Wilhelm W. Hoffmann
- Page 215 and 216:
Lohmeyer 1915/1920 - Karl Lohmeyer,
- Page 217 and 218:
Richter 2004 - Susan Charlotte Rich
- Page 219 and 220:
Szymczyk-Eggert 1993 - Elisabeth Sz
- Page 221 and 222:
Wimmer 1988/89 - Clemens Alexander






