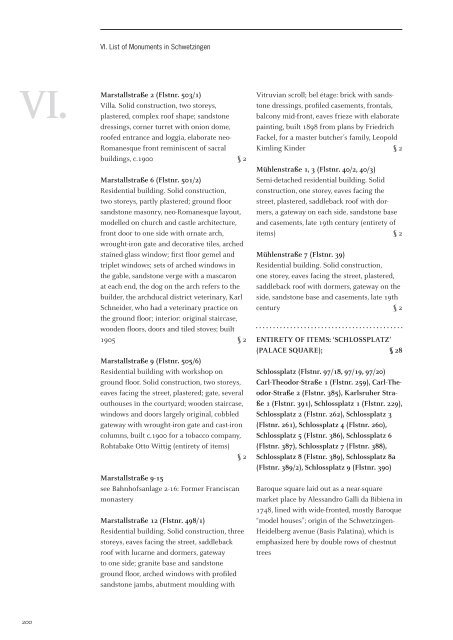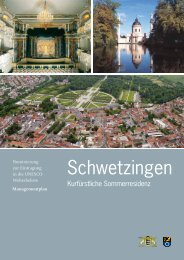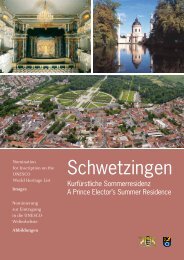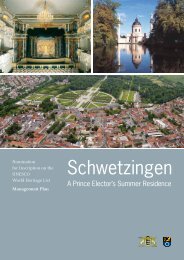II. - Schloss Schwetzingen
II. - Schloss Schwetzingen
II. - Schloss Schwetzingen
You also want an ePaper? Increase the reach of your titles
YUMPU automatically turns print PDFs into web optimized ePapers that Google loves.
VI.<br />
200<br />
VI. List of Monuments in <strong>Schwetzingen</strong><br />
Marstallstraße 2 (Flstnr. 503/1)<br />
Villa. Solid construction, two storeys,<br />
plastered, complex roof shape; sandstone<br />
dressings, corner turret with onion dome,<br />
roofed entrance and loggia, elaborate neo-<br />
Romanesque front reminiscent of sacral<br />
buildings, c.1900 § 2<br />
Marstallstraße 6 (Flstnr. 501/2)<br />
Residential building. Solid construction,<br />
two storeys, partly plastered; ground fl oor<br />
sandstone masonry, neo-Romanesque layout,<br />
modelled on church and castle architecture,<br />
front door to one side with ornate arch,<br />
wrought-iron gate and decorative tiles, arched<br />
stained-glass window; fi rst fl oor gemel and<br />
triplet windows; sets of arched windows in<br />
the gable, sandstone verge with a mascaron<br />
at each end, the dog on the arch refers to the<br />
builder, the archducal district veterinary, Karl<br />
Schneider, who had a veterinary practice on<br />
the ground fl oor; interior: original staircase,<br />
wooden fl oors, doors and tiled stoves; built<br />
1905 § 2<br />
Marstallstraße 9 (Flstnr. 505/6)<br />
Residential building with workshop on<br />
ground fl oor. Solid construction, two storeys,<br />
eaves facing the street, plastered; gate, several<br />
outhouses in the courtyard; wooden staircase,<br />
windows and doors largely original, cobbled<br />
gateway with wrought-iron gate and cast-iron<br />
columns, built c.1900 for a tobacco company,<br />
Rohtabake Otto Wittig (entirety of items)<br />
§ 2<br />
Marstallstraße 9-15<br />
see Bahnhofsanlage 2-16: Former Franciscan<br />
monastery<br />
Marstallstraße 12 (Flstnr. 498/1)<br />
Residential building. Solid construction, three<br />
storeys, eaves facing the street, saddleback<br />
roof with lucarne and dormers, gateway<br />
to one side; granite base and sandstone<br />
ground fl oor, arched windows with profi led<br />
sandstone jambs, abutment moulding with<br />
Vitruvian scroll; bel étage: brick with sandstone<br />
dressings, profi led casements, frontals,<br />
balcony mid-front, eaves frieze with elaborate<br />
painting, built 1898 from plans by Friedrich<br />
Fackel, for a master butcher’s family, Leopold<br />
Kimling Kinder § 2<br />
Mühlenstraße 1, 3 (Flstnr. 40/2, 40/3)<br />
Semi-detached residential building. Solid<br />
construction, one storey, eaves facing the<br />
street, plastered, saddleback roof with dormers,<br />
a gateway on each side, sandstone base<br />
and casements, late 19th century (entirety of<br />
items) § 2<br />
Mühlenstraße 7 (Flstnr. 39)<br />
Residential building. Solid construction,<br />
one storey, eaves facing the street, plastered,<br />
saddleback roof with dormers, gateway on the<br />
side, sandstone base and casements, late 19th<br />
century § 2<br />
ENTIRETY OF ITEMS: ‘SCHLOSSPLATZ’<br />
(PALACE SQUARE); § 28<br />
<strong>Schloss</strong>platz (Flstnr. 97/18, 97/19, 97/20)<br />
Carl-Theodor-Straße 1 (Flstnr. 259), Carl-Theodor-Straße<br />
2 (Flstnr. 385), Karlsruher Straße<br />
1 (Flstnr. 391), <strong>Schloss</strong>platz 1 (Flstnr. 229),<br />
<strong>Schloss</strong>platz 2 (Flstnr. 262), <strong>Schloss</strong>platz 3<br />
(Flstnr. 261), <strong>Schloss</strong>platz 4 (Flstnr. 260),<br />
<strong>Schloss</strong>platz 5 (Flstnr. 386), <strong>Schloss</strong>platz 6<br />
(Flstnr. 387), <strong>Schloss</strong>platz 7 (Flstnr. 388),<br />
<strong>Schloss</strong>platz 8 (Flstnr. 389), <strong>Schloss</strong>platz 8a<br />
(Flstnr. 389/2), <strong>Schloss</strong>platz 9 (Flstnr. 390)<br />
Baroque square laid out as a near-square<br />
market place by Alessandro Galli da Bibiena in<br />
1748, lined with wide-fronted, mostly Baroque<br />
“model houses”; origin of the <strong>Schwetzingen</strong>-<br />
Heidelberg avenue (Basis Palatina), which is<br />
emphasized here by double rows of chestnut<br />
trees






