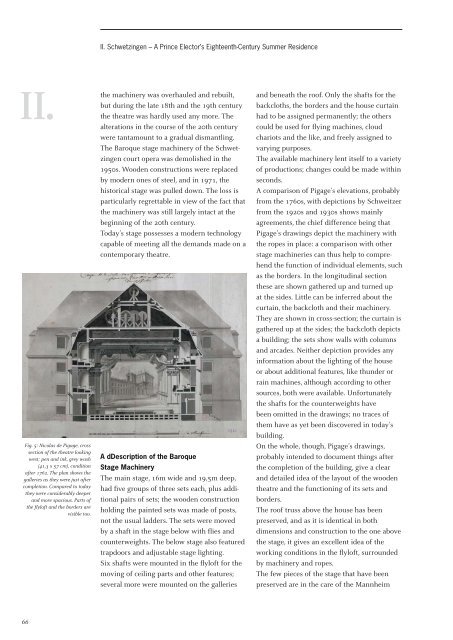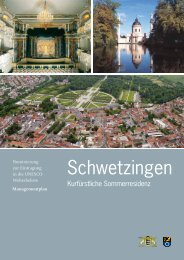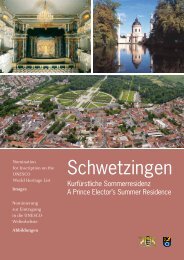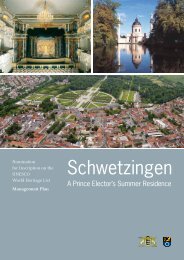II. - Schloss Schwetzingen
II. - Schloss Schwetzingen
II. - Schloss Schwetzingen
Create successful ePaper yourself
Turn your PDF publications into a flip-book with our unique Google optimized e-Paper software.
<strong>II</strong>.<br />
Fig. 5: Nicolas de Pigage, cross<br />
section of the theatre looking<br />
west; pen and ink, grey wash<br />
(41,3 x 57 cm), condition<br />
after 1762. The plan shows the<br />
galleries as they were just after<br />
completion. Compared to today<br />
they were considerably deeper<br />
and more spacious. Parts of<br />
the fl yloft and the borders are<br />
visible too.<br />
66<br />
<strong>II</strong>. <strong>Schwetzingen</strong> – A Prince Elector’s Eighteenth-Century Summer Residence<br />
the machinery was overhauled and rebuilt,<br />
but during the late 18th and the 19th century<br />
the theatre was hardly used any more. The<br />
alterations in the course of the 20th century<br />
were tantamount to a gradual dismantling.<br />
The Baroque stage machinery of the <strong>Schwetzingen</strong><br />
court opera was demolished in the<br />
1950s. Wooden constructions were replaced<br />
by modern ones of steel, and in 1971, the<br />
historical stage was pulled down. The loss is<br />
particularly regrettable in view of the fact that<br />
the machinery was still largely intact at the<br />
beginning of the 20th century.<br />
Today’s stage possesses a modern technology<br />
capable of meeting all the demands made on a<br />
contemporary theatre.<br />
A dDescription of the Baroque<br />
Stage Machinery<br />
The main stage, 16m wide and 19,5m deep,<br />
had fi ve groups of three sets each, plus additional<br />
pairs of sets; the wooden construction<br />
holding the painted sets was made of posts,<br />
not the usual ladders. The sets were moved<br />
by a shaft in the stage below with fl ies and<br />
counterweights. The below stage also featured<br />
trapdoors and adjustable stage lighting.<br />
Six shafts were mounted in the fl yloft for the<br />
moving of ceiling parts and other features;<br />
several more were mounted on the galleries<br />
and beneath the roof. Only the shafts for the<br />
backcloths, the borders and the house curtain<br />
had to be assigned permanently; the others<br />
could be used for fl ying machines, cloud<br />
chariots and the like, and freely assigned to<br />
varying purposes.<br />
The available machinery lent itself to a variety<br />
of productions; changes could be made within<br />
seconds.<br />
A comparison of Pigage’s elevations, probably<br />
from the 1760s, with depictions by Schweitzer<br />
from the 1920s and 1930s shows mainly<br />
agreements, the chief difference being that<br />
Pigage’s drawings depict the machinery with<br />
the ropes in place: a comparison with other<br />
stage machineries can thus help to comprehend<br />
the function of individual elements, such<br />
as the borders. In the longitudinal section<br />
these are shown gathered up and turned up<br />
at the sides. Little can be inferred about the<br />
curtain, the backcloth and their machinery.<br />
They are shown in cross-section; the curtain is<br />
gathered up at the sides; the backcloth depicts<br />
a building; the sets show walls with columns<br />
and arcades. Neither depiction provides any<br />
information about the lighting of the house<br />
or about additional features, like thunder or<br />
rain machines, although according to other<br />
sources, both were available. Unfortunately<br />
the shafts for the counterweights have<br />
been omitted in the drawings; no traces of<br />
them have as yet been discovered in today’s<br />
building.<br />
On the whole, though, Pigage’s drawings,<br />
probably intended to document things after<br />
the completion of the building, give a clear<br />
and detailed idea of the layout of the wooden<br />
theatre and the functioning of its sets and<br />
borders.<br />
The roof truss above the house has been<br />
preserved, and as it is identical in both<br />
dimensions and construction to the one above<br />
the stage, it gives an excellent idea of the<br />
working conditions in the fl yloft, surrounded<br />
by machinery and ropes.<br />
The few pieces of the stage that have been<br />
preserved are in the care of the Mannheim






