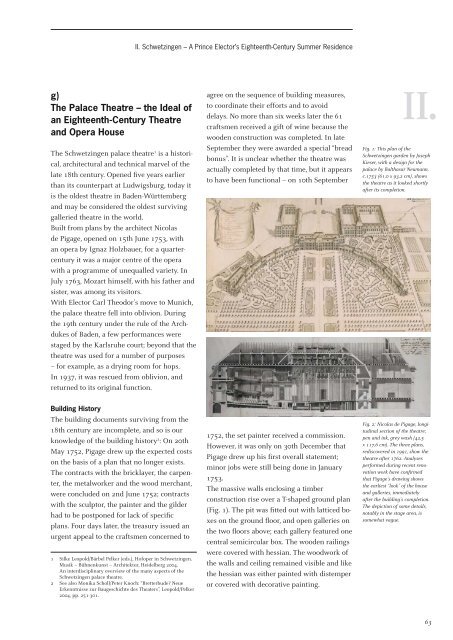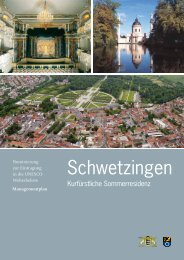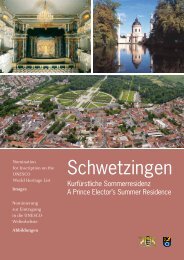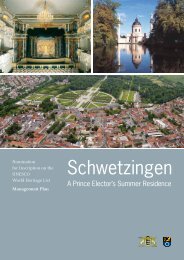II. - Schloss Schwetzingen
II. - Schloss Schwetzingen
II. - Schloss Schwetzingen
You also want an ePaper? Increase the reach of your titles
YUMPU automatically turns print PDFs into web optimized ePapers that Google loves.
g)<br />
The Palace Theatre – the Ideal of<br />
an Eighteenth-Century Theatre<br />
and Opera House<br />
The <strong>Schwetzingen</strong> palace theatre 1 is a historical,<br />
architectural and technical marvel of the<br />
late 18th century. Opened fi ve years earlier<br />
than its counterpart at Ludwigsburg, today it<br />
is the oldest theatre in Baden-Württemberg<br />
and may be considered the oldest surviving<br />
galleried theatre in the world.<br />
Built from plans by the architect Nicolas<br />
de Pigage, opened on 15th June 1753, with<br />
an opera by Ignaz Holzbauer, for a quartercentury<br />
it was a major centre of the opera<br />
with a programme of unequalled variety. In<br />
July 1763, Mozart himself, with his father and<br />
sister, was among its visitors.<br />
With Elector Carl Theodor’s move to Munich,<br />
the palace theatre fell into oblivion. During<br />
the 19th century under the rule of the Archdukes<br />
of Baden, a few performances were<br />
staged by the Karlsruhe court; beyond that the<br />
theatre was used for a number of purposes<br />
– for example, as a drying room for hops.<br />
In 1937, it was rescued from oblivion, and<br />
returned to its original function.<br />
Building History<br />
The building documents surviving from the<br />
18th century are incomplete, and so is our<br />
knowledge of the building history 2 : On 20th<br />
May 1752, Pigage drew up the expected costs<br />
on the basis of a plan that no longer exists.<br />
The contracts with the bricklayer, the carpenter,<br />
the metalworker and the wood merchant,<br />
were concluded on 2nd June 1752; contracts<br />
with the sculptor, the painter and the gilder<br />
had to be postponed for lack of specifi c<br />
plans. Four days later, the treasury issued an<br />
urgent appeal to the craftsmen concerned to<br />
1 Silke Leopold/Bärbel Pelker (eds.), Hofoper in <strong>Schwetzingen</strong>.<br />
Musik – Bühnenkunst – Architektur, Heidelberg 2004.<br />
An interdisciplinary overview of the many aspects of the<br />
<strong>Schwetzingen</strong> palace theatre.<br />
2 See also Monika Scholl/Peter Knoch: “Bretterbude? Neue<br />
Erkenntnisse zur Baugeschichte des Theaters”, Leopold/Pelker<br />
2004, pp. 251-301.<br />
<strong>II</strong>. <strong>Schwetzingen</strong> – A Prince Elector’s Eighteenth-Century Summer Residence<br />
agree on the sequence of building measures,<br />
to coordinate their efforts and to avoid<br />
delays. No more than six weeks later the 61<br />
craftsmen received a gift of wine because the<br />
wooden construction was completed. In late<br />
September they were awarded a special “bread<br />
bonus”. It is unclear whether the theatre was<br />
actually completed by that time, but it appears<br />
to have been functional – on 10th September<br />
1752, the set painter received a commission.<br />
However, it was only on 30th December that<br />
Pigage drew up his fi rst overall statement;<br />
minor jobs were still being done in January<br />
1753.<br />
The massive walls enclosing a timber<br />
construction rise over a T-shaped ground plan<br />
(Fig. 1). The pit was fi tted out with latticed boxes<br />
on the ground fl oor, and open galleries on<br />
the two fl oors above; each gallery featured one<br />
central semicircular box. The wooden railings<br />
were covered with hessian. The woodwork of<br />
the walls and ceiling remained visible and like<br />
the hessian was either painted with distemper<br />
or covered with decorative painting.<br />
<strong>II</strong>.<br />
Fig. 1: This plan of the<br />
<strong>Schwetzingen</strong> garden by Joseph<br />
Kieser, with a design for the<br />
palace by Balthasar Neumann,<br />
c.1753 (61,0 x 93,2 cm), shows<br />
the theatre as it looked shortly<br />
after its completion.<br />
Fig. 2: Nicolas de Pigage, longitudinal<br />
section of the theatre;<br />
pen and ink, grey wash (42,5<br />
x 117,6 cm). The three plans,<br />
rediscovered in 1991, show the<br />
theatre after 1762. Analyses<br />
performed during recent renovation<br />
work have confi rmed<br />
that Pigage’s drawing shows<br />
the earliest “look” of the house<br />
and galleries, immediately<br />
after the building’s completion.<br />
The depiction of some details,<br />
notably in the stage area, is<br />
somewhat vague.<br />
63






