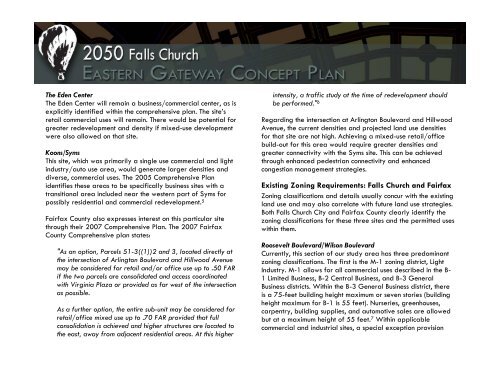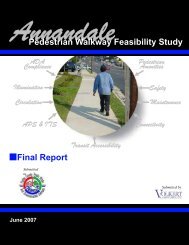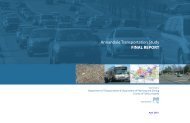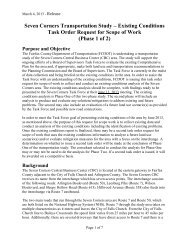2050 Eastern Gateway Concept Plan - City of Falls Church
2050 Eastern Gateway Concept Plan - City of Falls Church
2050 Eastern Gateway Concept Plan - City of Falls Church
You also want an ePaper? Increase the reach of your titles
YUMPU automatically turns print PDFs into web optimized ePapers that Google loves.
The Eden Center<br />
The Eden Center will remain a business/commercial center, as is<br />
explicitly identified within the comprehensive plan. The site’s<br />
retail commercial uses will remain. There would be potential for<br />
greater redevelopment and density if mixed-use development<br />
were also allowed on that site.<br />
Koons/Syms<br />
This site, which was primarily a single use commercial and light<br />
industry/auto use area, would generate larger densities and<br />
diverse, commercial uses. The 2005 Comprehensive <strong>Plan</strong><br />
identifies these areas to be specifically business sites with a<br />
transitional area included near the western part <strong>of</strong> Syms for<br />
possibly residential and commercial redevelopment. 5<br />
Fairfax County also expresses interest on this particular site<br />
through their 2007 Comprehensive <strong>Plan</strong>. The 2007 Fairfax<br />
County Comprehensive plan states:<br />
"As an option, Parcels 51-3((1))2 and 3, located directly at<br />
the intersection <strong>of</strong> Arlington Boulevard and Hillwood Avenue<br />
may be considered for retail and/or <strong>of</strong>fice use up to .50 FAR<br />
if the two parcels are consolidated and access coordinated<br />
with Virginia Plaza or provided as far west <strong>of</strong> the intersection<br />
as possible.<br />
As a further option, the entire sub-unit may be considered for<br />
retail/<strong>of</strong>fice mixed use up to .70 FAR provided that full<br />
consolidation is achieved and higher structures are located to<br />
the east, away from adjacent residential areas. At this higher<br />
intensity, a traffic study at the time <strong>of</strong> redevelopment should<br />
be performed." 6<br />
Regarding the intersection at Arlington Boulevard and Hillwood<br />
Avenue, the current densities and projected land use densities<br />
for that site are not high. Achieving a mixed-use retail/<strong>of</strong>fice<br />
build-out for this area would require greater densities and<br />
greater connectivity with the Syms site. This can be achieved<br />
through enhanced pedestrian connectivity and enhanced<br />
congestion management strategies.<br />
Existing Zoning Requirements: <strong>Falls</strong> <strong>Church</strong> and Fairfax<br />
Zoning classifications and details usually concur with the existing<br />
land use and may also correlate with future land use strategies.<br />
Both <strong>Falls</strong> <strong>Church</strong> <strong>City</strong> and Fairfax County clearly identify the<br />
zoning classifications for these three sites and the permitted uses<br />
within them.<br />
Roosevelt Boulevard/Wilson Boulevard<br />
Currently, this section <strong>of</strong> our study area has three predominant<br />
zoning classifications. The first is the M-1 zoning district, Light<br />
Industry. M-1 allows for all commercial uses described in the B-<br />
1 Limited Business, B-2 Central Business, and B-3 General<br />
Business districts. Within the B-3 General Business district, there<br />
is a 75-feet building height maximum or seven stories (building<br />
height maximum for B-1 is 55 feet). Nurseries, greenhouses,<br />
carpentry, building supplies, and automotive sales are allowed<br />
but at a maximum height <strong>of</strong> 55 feet. 7 Within applicable<br />
commercial and industrial sites, a special exception provision





