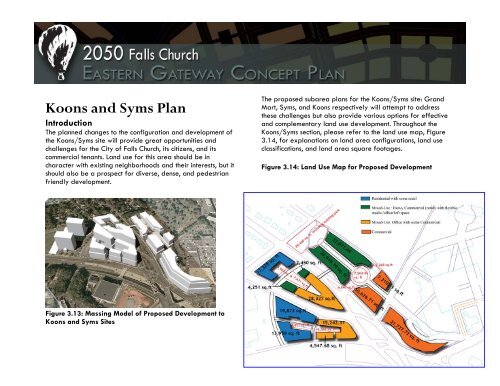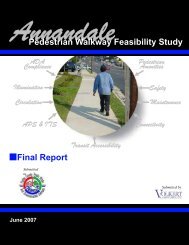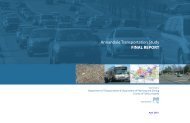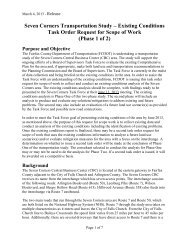2050 Eastern Gateway Concept Plan - City of Falls Church
2050 Eastern Gateway Concept Plan - City of Falls Church
2050 Eastern Gateway Concept Plan - City of Falls Church
Create successful ePaper yourself
Turn your PDF publications into a flip-book with our unique Google optimized e-Paper software.
Koons and Syms <strong>Plan</strong><br />
Introduction<br />
The planned changes to the configuration and development <strong>of</strong><br />
the Koons/Syms site will provide great opportunities and<br />
challenges for the <strong>City</strong> <strong>of</strong> <strong>Falls</strong> <strong>Church</strong>, its citizens, and its<br />
commercial tenants. Land use for this area should be in<br />
character with existing neighborhoods and their interests, but it<br />
should also be a prospect for diverse, dense, and pedestrian<br />
friendly development.<br />
The proposed subarea plans for the Koons/Syms site: Grand<br />
Mart, Syms, and Koons respectively will attempt to address<br />
these challenges but also provide various options for effective<br />
and complementary land use development. Throughout the<br />
Koons/Syms section, please refer to the land use map, Figure<br />
3.14, for explanations on land area configurations, land use<br />
classifications, and land area square footages.<br />
Figure 3.14: Land Use Map for Proposed Development<br />
Figure 3.13: Massing Model <strong>of</strong> Proposed Development to<br />
Koons and Syms Sites





