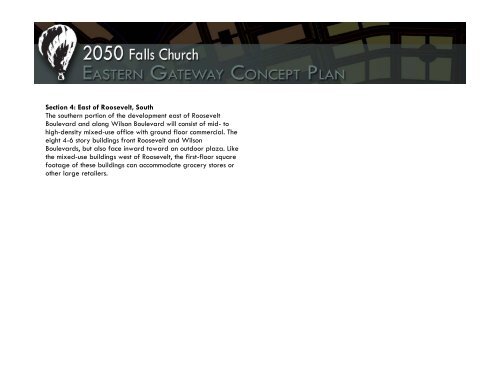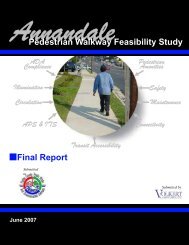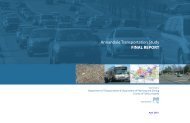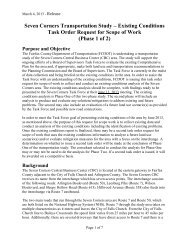2050 Eastern Gateway Concept Plan - City of Falls Church
2050 Eastern Gateway Concept Plan - City of Falls Church
2050 Eastern Gateway Concept Plan - City of Falls Church
You also want an ePaper? Increase the reach of your titles
YUMPU automatically turns print PDFs into web optimized ePapers that Google loves.
Section 4: East <strong>of</strong> Roosevelt, South<br />
The southern portion <strong>of</strong> the development east <strong>of</strong> Roosevelt<br />
Boulevard and along Wilson Boulevard will consist <strong>of</strong> mid- to<br />
high-density mixed-use <strong>of</strong>fice with ground floor commercial. The<br />
eight 4-6 story buildings front Roosevelt and Wilson<br />
Boulevards, but also face inward toward an outdoor plaza. Like<br />
the mixed-use buildings west <strong>of</strong> Roosevelt, the first-floor square<br />
footage <strong>of</strong> these buildings can accommodate grocery stores or<br />
other large retailers.





