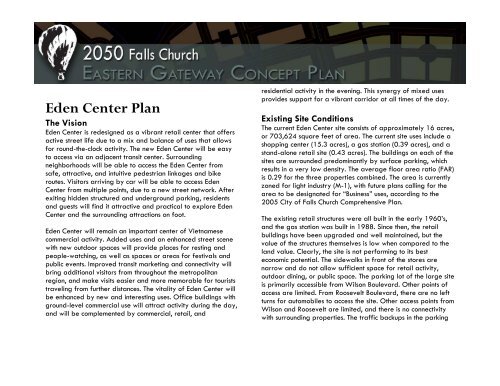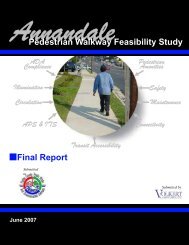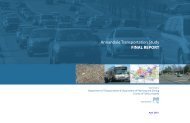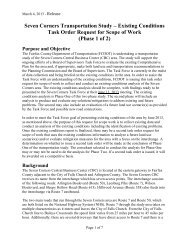2050 Eastern Gateway Concept Plan - City of Falls Church
2050 Eastern Gateway Concept Plan - City of Falls Church
2050 Eastern Gateway Concept Plan - City of Falls Church
Create successful ePaper yourself
Turn your PDF publications into a flip-book with our unique Google optimized e-Paper software.
Eden Center <strong>Plan</strong><br />
The Vision<br />
Eden Center is redesigned as a vibrant retail center that <strong>of</strong>fers<br />
active street life due to a mix and balance <strong>of</strong> uses that allows<br />
for round-the-clock activity. The new Eden Center will be easy<br />
to access via an adjacent transit center. Surrounding<br />
neighborhoods will be able to access the Eden Center from<br />
safe, attractive, and intuitive pedestrian linkages and bike<br />
routes. Visitors arriving by car will be able to access Eden<br />
Center from multiple points, due to a new street network. After<br />
exiting hidden structured and underground parking, residents<br />
and guests will find it attractive and practical to explore Eden<br />
Center and the surrounding attractions on foot.<br />
Eden Center will remain an important center <strong>of</strong> Vietnamese<br />
commercial activity. Added uses and an enhanced street scene<br />
with new outdoor spaces will provide places for resting and<br />
people-watching, as well as spaces or areas for festivals and<br />
public events. Improved transit marketing and connectivity will<br />
bring additional visitors from throughout the metropolitan<br />
region, and make visits easier and more memorable for tourists<br />
traveling from further distances. The vitality <strong>of</strong> Eden Center will<br />
be enhanced by new and interesting uses. Office buildings with<br />
ground-level commercial use will attract activity during the day,<br />
and will be complemented by commercial, retail, and<br />
residential activity in the evening. This synergy <strong>of</strong> mixed uses<br />
provides support for a vibrant corridor at all times <strong>of</strong> the day.<br />
Existing Site Conditions<br />
The current Eden Center site consists <strong>of</strong> approximately 16 acres,<br />
or 703,624 square feet <strong>of</strong> area. The current site uses include a<br />
shopping center (15.3 acres), a gas station (0.39 acres), and a<br />
stand-alone retail site (0.43 acres). The buildings on each <strong>of</strong> the<br />
sites are surrounded predominantly by surface parking, which<br />
results in a very low density. The average floor area ratio (FAR)<br />
is 0.29 for the three properties combined. The area is currently<br />
zoned for light industry (M-1), with future plans calling for the<br />
area to be designated for “Business” uses, according to the<br />
2005 <strong>City</strong> <strong>of</strong> <strong>Falls</strong> <strong>Church</strong> Comprehensive <strong>Plan</strong>.<br />
The existing retail structures were all built in the early 1960’s,<br />
and the gas station was built in 1988. Since then, the retail<br />
buildings have been upgraded and well maintained, but the<br />
value <strong>of</strong> the structures themselves is low when compared to the<br />
land value. Clearly, the site is not performing to its best<br />
economic potential. The sidewalks in front <strong>of</strong> the stores are<br />
narrow and do not allow sufficient space for retail activity,<br />
outdoor dining, or public space. The parking lot <strong>of</strong> the large site<br />
is primarily accessible from Wilson Boulevard. Other points <strong>of</strong><br />
access are limited. From Roosevelt Boulevard, there are no left<br />
turns for automobiles to access the site. Other access points from<br />
Wilson and Roosevelt are limited, and there is no connectivity<br />
with surrounding properties. The traffic backups in the parking





