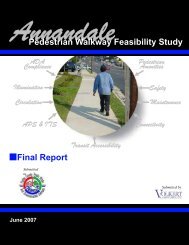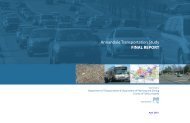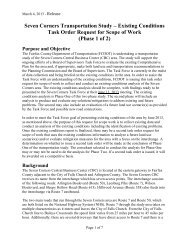2050 Eastern Gateway Concept Plan - City of Falls Church
2050 Eastern Gateway Concept Plan - City of Falls Church
2050 Eastern Gateway Concept Plan - City of Falls Church
Create successful ePaper yourself
Turn your PDF publications into a flip-book with our unique Google optimized e-Paper software.
seating to promote an active outdoor presence at all times <strong>of</strong><br />
the day. Commercial, <strong>of</strong>fice, and residential uses will make up<br />
the upper floors <strong>of</strong> the buildings. Development in this area will<br />
also include some standalone residential in the form <strong>of</strong><br />
townhouses and commercial buildings, including a movie theatre.<br />
With the significant increase in density proposed across the<br />
<strong>Eastern</strong> <strong>Gateway</strong> site as a whole, development must<br />
accommodate an increase in residents who will be inclined to<br />
move to this new transit-oriented urban center. The proposed<br />
residential units will replace the existing high-rise apartment<br />
buildings, in addition to accommodating a growing demand for<br />
residential land use as a result <strong>of</strong> higher density development<br />
across the site. These apartments will be predominately studios,<br />
one-bedroom, and two-bedroom apartments to attract a young<br />
pr<strong>of</strong>essional residential base. Unlike the existing high-rise<br />
apartment buildings, which are set back on the site, the<br />
proposed residential development along Roosevelt Boulevard<br />
will border the street and feature first-floor commercial and<br />
retail establishments. Figure 3.2 provides an overview <strong>of</strong> the<br />
Roosevelt Wilson site plan.<br />
path around the perimeter <strong>of</strong> the open space, a field in the<br />
center for outdoor sports, a large playground on one side, and<br />
a basketball court or tennis court on the other. A courtyard with<br />
a central feature <strong>of</strong> interest will be included at the center <strong>of</strong> the<br />
designated <strong>of</strong>fice section along Wilson Boulevard and the large<br />
pedestrian boulevard between the retail/<strong>of</strong>fice mixed-use<br />
buildings will lead to the movie theater from Roosevelt<br />
Boulevard and include a skating rink and possibly a central<br />
outdoor pavilion for small local concerts.<br />
Figure 3.2. Roosevelt Boulevard/Wilson Boulevard Site <strong>Plan</strong><br />
Although the development density will be increasing on the site,<br />
the increase will be upward instead <strong>of</strong> outward. The proposed<br />
plan will create more open space than currently exists. A large<br />
recreation area between the single family residential area east<br />
<strong>of</strong> the site and the higher intensity development along Roosevelt<br />
Boulevard and Wilson Boulevard will act as a buffer and a<br />
shared recreation area for residents. It will include a pedestrian





