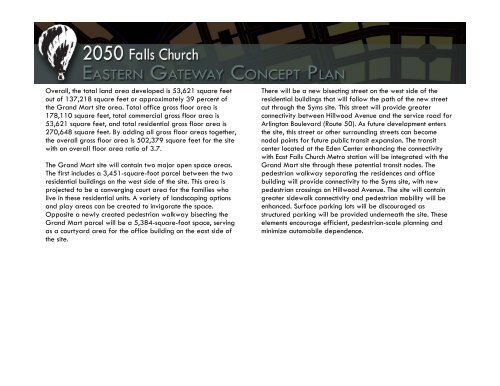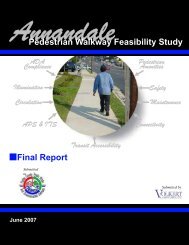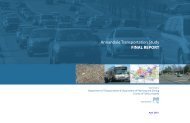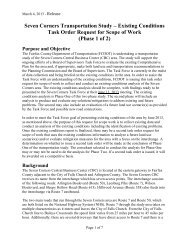2050 Eastern Gateway Concept Plan - City of Falls Church
2050 Eastern Gateway Concept Plan - City of Falls Church
2050 Eastern Gateway Concept Plan - City of Falls Church
Create successful ePaper yourself
Turn your PDF publications into a flip-book with our unique Google optimized e-Paper software.
Overall, the total land area developed is 53,621 square feet<br />
out <strong>of</strong> 137,218 square feet or approximately 39 percent <strong>of</strong><br />
the Grand Mart site area. Total <strong>of</strong>fice gross floor area is<br />
178,110 square feet, total commercial gross floor area is<br />
53,621 square feet, and total residential gross floor area is<br />
270,648 square feet. By adding all gross floor areas together,<br />
the overall gross floor area is 502,379 square feet for the site<br />
with an overall floor area ratio <strong>of</strong> 3.7.<br />
The Grand Mart site will contain two major open space areas.<br />
The first includes a 3,451-square-foot parcel between the two<br />
residential buildings on the west side <strong>of</strong> the site. This area is<br />
projected to be a converging court area for the families who<br />
live in these residential units. A variety <strong>of</strong> landscaping options<br />
and play areas can be created to invigorate the space.<br />
Opposite a newly created pedestrian walkway bisecting the<br />
Grand Mart parcel will be a 5,384-square-foot space, serving<br />
as a courtyard area for the <strong>of</strong>fice building on the east side <strong>of</strong><br />
the site.<br />
There will be a new bisecting street on the west side <strong>of</strong> the<br />
residential buildings that will follow the path <strong>of</strong> the new street<br />
cut through the Syms site. This street will provide greater<br />
connectivity between Hillwood Avenue and the service road for<br />
Arlington Boulevard (Route 50). As future development enters<br />
the site, this street or other surrounding streets can become<br />
nodal points for future public transit expansion. The transit<br />
center located at the Eden Center enhancing the connectivity<br />
with East <strong>Falls</strong> <strong>Church</strong> Metro station will be integrated with the<br />
Grand Mart site through these potential transit nodes. The<br />
pedestrian walkway separating the residences and <strong>of</strong>fice<br />
building will provide connectivity to the Syms site, with new<br />
pedestrian crossings on Hillwood Avenue. The site will contain<br />
greater sidewalk connectivity and pedestrian mobility will be<br />
enhanced. Surface parking lots will be discouraged as<br />
structured parking will be provided underneath the site. These<br />
elements encourage efficient, pedestrian-scale planning and<br />
minimize automobile dependence.





