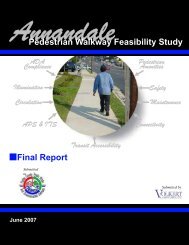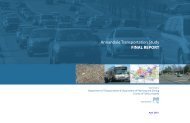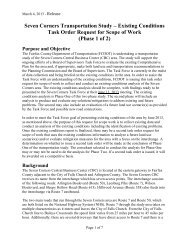2050 Eastern Gateway Concept Plan - City of Falls Church
2050 Eastern Gateway Concept Plan - City of Falls Church
2050 Eastern Gateway Concept Plan - City of Falls Church
Create successful ePaper yourself
Turn your PDF publications into a flip-book with our unique Google optimized e-Paper software.
contemplated along the Roosevelt-Wilson Boulevard and the<br />
Koons-Syms plan areas. A building height restriction and<br />
residential uses are planned for the westernmost portion <strong>of</strong> the<br />
Syms site, which contemplates a significant height reduction from<br />
the eastern portion <strong>of</strong> the site to the neighborhood adjacent to<br />
the westernmost portion <strong>of</strong> the site. The proposed developments<br />
along the border <strong>of</strong> the site should be low density and provide<br />
a village-like feel to the pedestrians. The large existing parcels<br />
within the <strong>Eastern</strong> <strong>Gateway</strong> have been broken up by an<br />
extensive street and pedestrian network; appropriate block<br />
lengths should be incorporated into the design and should<br />
accommodate on-street parking, bicycle lanes and trafficcalming<br />
measures. To mitigate existing visual clutter within the<br />
corridor, all utilities should be undergrounded as part <strong>of</strong><br />
redevelopment projects.<br />
<strong>Plan</strong>ning Objectives<br />
Objective 1: To achieve a cohesive and orderly planned<br />
development, the <strong>City</strong> <strong>of</strong> <strong>Falls</strong> <strong>Church</strong> must coordinate future<br />
land use developments with the clear urban design guidance for<br />
the <strong>Eastern</strong> <strong>Gateway</strong>. Unified signage, streetscape<br />
improvements, building design and orientation, street furniture,<br />
lighting, and landscaping should be <strong>of</strong> an established style<br />
throughout the area.<br />
Objective 2: Retain the culturally significant businesses in the<br />
area to continue to serve the niche international market.<br />
Promote commercial revitalization and investment through<br />
marketing and permit significantly increased <strong>of</strong>fice and<br />
residential mixed-use densities.<br />
Objective 3: Create buffers and height restrictions at the<br />
<strong>Eastern</strong> <strong>Gateway</strong>’s edges to provide a transition between highdensity<br />
mixed-use developments and the existing residential<br />
neighborhoods.<br />
Objective 4: Foster carefully phased development plans by<br />
crafting parcel-specific comprehensive plan language for each<br />
plan area and encourage lot consolidation where necessary.<br />
Adopt a mixed-use zoning district that encourages a denser<br />
urban form to be developed through carefully timed phased<br />
development plans.<br />
Objective 5: Ensure that transportation improvements are<br />
pr<strong>of</strong>fered through redevelopment and revitalization activities.





