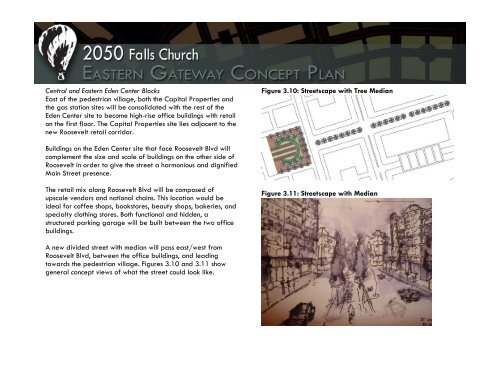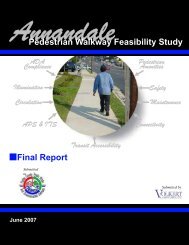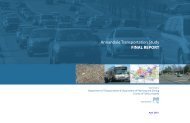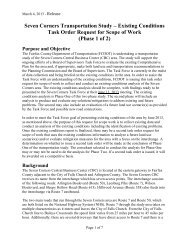2050 Eastern Gateway Concept Plan - City of Falls Church
2050 Eastern Gateway Concept Plan - City of Falls Church
2050 Eastern Gateway Concept Plan - City of Falls Church
Create successful ePaper yourself
Turn your PDF publications into a flip-book with our unique Google optimized e-Paper software.
Central and <strong>Eastern</strong> Eden Center Blocks<br />
East <strong>of</strong> the pedestrian village, both the Capital Properties and<br />
the gas station sites will be consolidated with the rest <strong>of</strong> the<br />
Eden Center site to become high-rise <strong>of</strong>fice buildings with retail<br />
on the first floor. The Capital Properties site lies adjacent to the<br />
new Roosevelt retail corridor.<br />
Figure 3.10: Streetscape with Tree Median<br />
Buildings on the Eden Center site that face Roosevelt Blvd will<br />
complement the size and scale <strong>of</strong> buildings on the other side <strong>of</strong><br />
Roosevelt in order to give the street a harmonious and dignified<br />
Main Street presence.<br />
The retail mix along Roosevelt Blvd will be composed <strong>of</strong><br />
upscale vendors and national chains. This location would be<br />
ideal for c<strong>of</strong>fee shops, bookstores, beauty shops, bakeries, and<br />
specialty clothing stores. Both functional and hidden, a<br />
structured parking garage will be built between the two <strong>of</strong>fice<br />
buildings.<br />
Figure 3.11: Streetscape with Median<br />
A new divided street with median will pass east/west from<br />
Roosevelt Blvd, between the <strong>of</strong>fice buildings, and leading<br />
towards the pedestrian village. Figures 3.10 and 3.11 show<br />
general concept views <strong>of</strong> what the street could look like.





