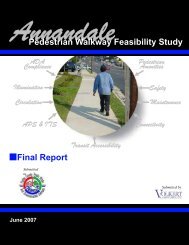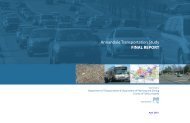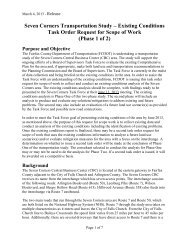2050 Eastern Gateway Concept Plan - City of Falls Church
2050 Eastern Gateway Concept Plan - City of Falls Church
2050 Eastern Gateway Concept Plan - City of Falls Church
You also want an ePaper? Increase the reach of your titles
YUMPU automatically turns print PDFs into web optimized ePapers that Google loves.
lot are widely acknowledged as the single most negative<br />
experience that one can have at the Eden Center.<br />
Proposed Development Objectives<br />
The general goals for proposed development include increasing<br />
the density to allow better economic usage <strong>of</strong> the site,<br />
increasing the mix <strong>of</strong> uses, and improving the connectivity to<br />
neighborhoods and the regional transit network. A final goal is<br />
to improve the overall character and aesthetics to make it a<br />
vibrant and active place where people want to spend time.<br />
Architecture should contribute to the sense <strong>of</strong> place, culture and<br />
general convenience <strong>of</strong> the new Eden Center.<br />
Increased Development Density<br />
The current FAR <strong>of</strong> the site ranges from .05 at the gas station to<br />
.40 at the Capital Properties sub-site. The proposed<br />
development will increase the FAR to 1.62, by increasing the<br />
number, floor plate size and heights <strong>of</strong> the buildings. While the<br />
FAR will increase the height <strong>of</strong> the site overall, we took care to<br />
make sure that the proposed heights will be compatible with the<br />
other proposed buildings in the area. Increased FAR will further<br />
maximize the economic vitality and use <strong>of</strong> the space. Although<br />
the proposed FAR will be more than three times the current FAR,<br />
the site will gain a new green public space and green ro<strong>of</strong>s,<br />
and will be more pedestrian-friendly and aesthetically<br />
pleasing.<br />
Table 3.4: Floor-Area Ratios for Eden Center Site<br />
Site Name<br />
6701, LLC<br />
(gas<br />
station)<br />
Eden<br />
Center<br />
Capital<br />
Properties<br />
TOTAL,<br />
Eden<br />
Center<br />
Land Area<br />
(sq. ft.)<br />
17,320<br />
667,383<br />
18,921<br />
703,624<br />
Existing<br />
Building<br />
(sq. ft.)<br />
Existing<br />
FAR<br />
880 0.05<br />
197,061 0.30<br />
7,633 0.40<br />
Proposed<br />
Building<br />
(sq.ft.)<br />
Greater Mix <strong>of</strong> Uses<br />
In addition to ground-floor retail throughout the entire site, Eden<br />
Center will feature <strong>of</strong>fice and residential uses on the upper<br />
floors <strong>of</strong> designated buildings. Table 3.5, below, entitled<br />
Square Footage <strong>of</strong> Proposed Buildings by Land Use, lists the<br />
square footage and proportion information for various uses<br />
within the Eden Center site. Retail space will consist <strong>of</strong> 200,232<br />
square feet, or 17 percent <strong>of</strong> the total space for the site. The<br />
majority <strong>of</strong> retail space will be on the first levels <strong>of</strong> all buildings<br />
in the new Eden Center. Lower buildings surrounding the new<br />
public courtyard/park will be retail only, and can be two<br />
stories or higher. Retail space above the first floor would be<br />
Proposed<br />
FAR<br />
205,571 0.29 1,171,252 1.77





