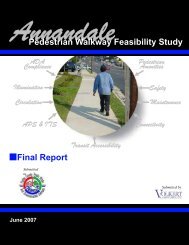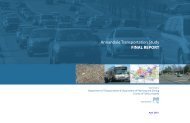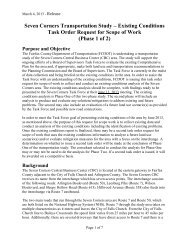2050 Eastern Gateway Concept Plan - City of Falls Church
2050 Eastern Gateway Concept Plan - City of Falls Church
2050 Eastern Gateway Concept Plan - City of Falls Church
You also want an ePaper? Increase the reach of your titles
YUMPU automatically turns print PDFs into web optimized ePapers that Google loves.
and mixed-use redevelopment zoning overlay allow<br />
developers/businesses to obtain height and density bonuses.<br />
M-1 specifically allows for all commercial uses in B-1, B-2, and<br />
B-3 commercial districts with the exception <strong>of</strong> dwellings, schools,<br />
and hospitals. 8 M-1 also allows for industrial research and<br />
development facilities, manufacturing businesses, automotive<br />
body repair facilities, kennels, animal hospitals, building<br />
material storage yards, and other listed uses. 9 The land use<br />
range within this zoning district allows for much flexibility, and<br />
also creates greater opportunities for more expansive and<br />
vertical development through a mixed-use overlay zone.<br />
This site also contains the R-M or Multi-Family Residential<br />
district. This district allows for high-density residential<br />
multifamily, attached dwellings which can be apartments or<br />
condominiums. The density is 16 to 31 dwelling units per acre.<br />
The sizes and densities for these sites may differ significantly<br />
but must not exceed this standard. 10 This district was created<br />
primarily to instill development that would be near major<br />
transportation nodes, stores, <strong>of</strong>fices, and community facilities.<br />
This district also allows the uses specified in the B-1, Limited<br />
Business zoning district. 11<br />
Finally, this area also contains the C-D or Creative Development<br />
district. This district was intended to be a special development<br />
district area that would accommodate various use types and<br />
configurations. This district idea was used to develop projects<br />
such as Whittier Park, a 62-townhouse and hotel development<br />
project located at the 300 and 400 blocks <strong>of</strong> Hillwood<br />
Avenue. 12 It also was used to build the Oakwood Apartments<br />
development, located at 501 Roosevelt Blvd which includes 576<br />
units (roughly 47 units per acre). 13 The C-D district was<br />
repealed in 2003 and now the option for mixed-use<br />
redevelopment sites (MURs) is allowed as a by-right zoning<br />
tool.<br />
The Eden Center<br />
The Eden Center area contains only one zoning district, the M-1<br />
zoning district, Light Industry. All uses and classifications for M-1<br />
(mentioned in the previous subsection) apply to this site.<br />
Koons/Syms<br />
Koons/Syms has the B-3, General Business district (discussed in<br />
more detail above) specifically encompassing the Koons car<br />
dealership and the Syms department store site. Located<br />
northwest <strong>of</strong> the same parcel, there is a transitional zoning<br />
district, T-1 or Transitional 1. This zoning classification allows for<br />
pr<strong>of</strong>essional <strong>of</strong>fices and parking facilities. T-1 also allows for<br />
residential uses, such as detached single family dwellings,<br />
duplexes, and townhouses on properties larger than three<br />
acres. 14<br />
The southern parcel <strong>of</strong> the site within Fairfax County is zoned C-<br />
7, a Regional Retail Commercial District. This zone district allows<br />
for commercial uses such as community clubs, restaurants,<br />
bowling alleys, colleges/universities, churches, hotels, and<br />
<strong>of</strong>fices subject to all conditions within the Fairfax County Zoning<br />
Ordinance (FCZO). 15 The minimum lot area is 40,000 square<br />
feet with a minimum width <strong>of</strong> 200 feet; these measurements





