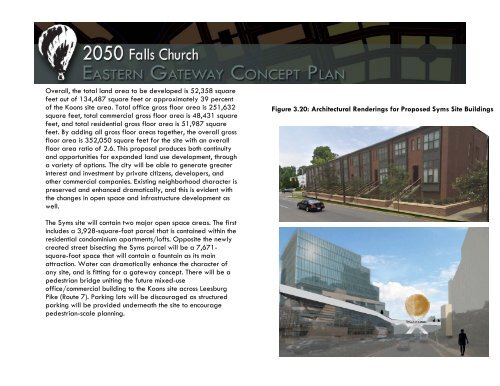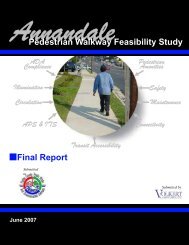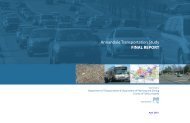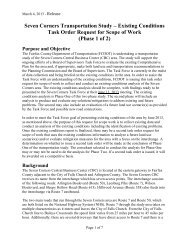2050 Eastern Gateway Concept Plan - City of Falls Church
2050 Eastern Gateway Concept Plan - City of Falls Church
2050 Eastern Gateway Concept Plan - City of Falls Church
You also want an ePaper? Increase the reach of your titles
YUMPU automatically turns print PDFs into web optimized ePapers that Google loves.
Overall, the total land area to be developed is 52,358 square<br />
feet out <strong>of</strong> 134,487 square feet or approximately 39 percent<br />
<strong>of</strong> the Koons site area. Total <strong>of</strong>fice gross floor area is 251,632<br />
square feet, total commercial gross floor area is 48,431 square<br />
feet, and total residential gross floor area is 51,987 square<br />
feet. By adding all gross floor areas together, the overall gross<br />
floor area is 352,050 square feet for the site with an overall<br />
floor area ratio <strong>of</strong> 2.6. This proposal produces both continuity<br />
and opportunities for expanded land use development, through<br />
a variety <strong>of</strong> options. The city will be able to generate greater<br />
interest and investment by private citizens, developers, and<br />
other commercial companies. Existing neighborhood character is<br />
preserved and enhanced dramatically, and this is evident with<br />
the changes in open space and infrastructure development as<br />
well.<br />
Figure 3.20: Architectural Renderings for Proposed Syms Site Buildings<br />
The Syms site will contain two major open space areas. The first<br />
includes a 3,928-square-foot parcel that is contained within the<br />
residential condominium apartments/l<strong>of</strong>ts. Opposite the newly<br />
created street bisecting the Syms parcel will be a 7,671-<br />
square-foot space that will contain a fountain as its main<br />
attraction. Water can dramatically enhance the character <strong>of</strong><br />
any site, and is fitting for a gateway concept. There will be a<br />
pedestrian bridge uniting the future mixed-use<br />
<strong>of</strong>fice/commercial building to the Koons site across Leesburg<br />
Pike (Route 7). Parking lots will be discouraged as structured<br />
parking will be provided underneath the site to encourage<br />
pedestrian-scale planning.





