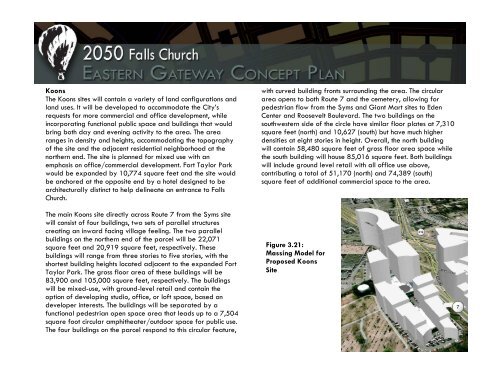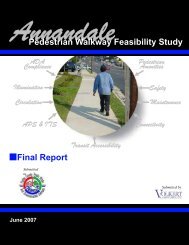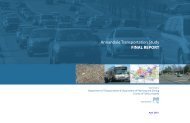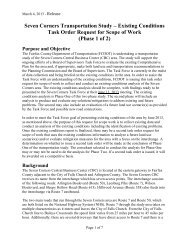2050 Eastern Gateway Concept Plan - City of Falls Church
2050 Eastern Gateway Concept Plan - City of Falls Church
2050 Eastern Gateway Concept Plan - City of Falls Church
Create successful ePaper yourself
Turn your PDF publications into a flip-book with our unique Google optimized e-Paper software.
Koons<br />
The Koons sites will contain a variety <strong>of</strong> land configurations and<br />
land uses. It will be developed to accommodate the <strong>City</strong>’s<br />
requests for more commercial and <strong>of</strong>fice development, while<br />
incorporating functional public space and buildings that would<br />
bring both day and evening activity to the area. The area<br />
ranges in density and heights, accommodating the topography<br />
<strong>of</strong> the site and the adjacent residential neighborhood at the<br />
northern end. The site is planned for mixed use with an<br />
emphasis on <strong>of</strong>fice/commercial development. Fort Taylor Park<br />
would be expanded by 10,774 square feet and the site would<br />
be anchored at the opposite end by a hotel designed to be<br />
architecturally distinct to help delineate an entrance to <strong>Falls</strong><br />
<strong>Church</strong>.<br />
The main Koons site directly across Route 7 from the Syms site<br />
will consist <strong>of</strong> four buildings, two sets <strong>of</strong> parallel structures<br />
creating an inward facing village feeling. The two parallel<br />
buildings on the northern end <strong>of</strong> the parcel will be 22,071<br />
square feet and 20,919 square feet, respectively. These<br />
buildings will range from three stories to five stories, with the<br />
shortest building heights located adjacent to the expanded Fort<br />
Taylor Park. The gross floor area <strong>of</strong> these buildings will be<br />
83,900 and 105,000 square feet, respectively. The buildings<br />
will be mixed-use, with ground-level retail and contain the<br />
option <strong>of</strong> developing studio, <strong>of</strong>fice, or l<strong>of</strong>t space, based on<br />
developer interests. The buildings will be separated by a<br />
functional pedestrian open space area that leads up to a 7,504<br />
square foot circular amphitheater/outdoor space for public use.<br />
The four buildings on the parcel respond to this circular feature,<br />
with curved building fronts surrounding the area. The circular<br />
area opens to both Route 7 and the cemetery, allowing for<br />
pedestrian flow from the Syms and Giant Mart sites to Eden<br />
Center and Roosevelt Boulevard. The two buildings on the<br />
southwestern side <strong>of</strong> the circle have similar floor plates at 7,310<br />
square feet (north) and 10,627 (south) but have much higher<br />
densities at eight stories in height. Overall, the north building<br />
will contain 58,480 square feet <strong>of</strong> gross floor area space while<br />
the south building will house 85,016 square feet. Both buildings<br />
will include ground level retail with all <strong>of</strong>fice use above,<br />
contributing a total <strong>of</strong> 51,170 (north) and 74,389 (south)<br />
square feet <strong>of</strong> additional commercial space to the area.<br />
Figure 3.21:<br />
Massing Model for<br />
Proposed Koons<br />
Site





