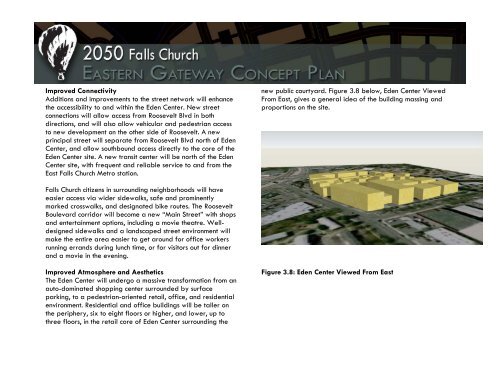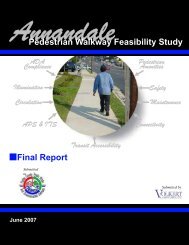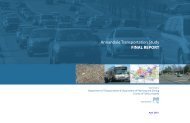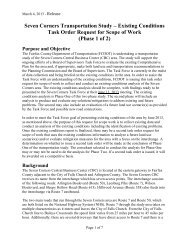2050 Eastern Gateway Concept Plan - City of Falls Church
2050 Eastern Gateway Concept Plan - City of Falls Church
2050 Eastern Gateway Concept Plan - City of Falls Church
Create successful ePaper yourself
Turn your PDF publications into a flip-book with our unique Google optimized e-Paper software.
Improved Connectivity<br />
Additions and improvements to the street network will enhance<br />
the accessibility to and within the Eden Center. New street<br />
connections will allow access from Roosevelt Blvd in both<br />
directions, and will also allow vehicular and pedestrian access<br />
to new development on the other side <strong>of</strong> Roosevelt. A new<br />
principal street will separate from Roosevelt Blvd north <strong>of</strong> Eden<br />
Center, and allow southbound access directly to the core <strong>of</strong> the<br />
Eden Center site. A new transit center will be north <strong>of</strong> the Eden<br />
Center site, with frequent and reliable service to and from the<br />
East <strong>Falls</strong> <strong>Church</strong> Metro station.<br />
new public courtyard. Figure 3.8 below, Eden Center Viewed<br />
From East, gives a general idea <strong>of</strong> the building massing and<br />
proportions on the site.<br />
<strong>Falls</strong> <strong>Church</strong> citizens in surrounding neighborhoods will have<br />
easier access via wider sidewalks, safe and prominently<br />
marked crosswalks, and designated bike routes. The Roosevelt<br />
Boulevard corridor will become a new “Main Street” with shops<br />
and entertainment options, including a movie theatre. Welldesigned<br />
sidewalks and a landscaped street environment will<br />
make the entire area easier to get around for <strong>of</strong>fice workers<br />
running errands during lunch time, or for visitors out for dinner<br />
and a movie in the evening.<br />
Improved Atmosphere and Aesthetics<br />
The Eden Center will undergo a massive transformation from an<br />
auto-dominated shopping center surrounded by surface<br />
parking, to a pedestrian-oriented retail, <strong>of</strong>fice, and residential<br />
environment. Residential and <strong>of</strong>fice buildings will be taller on<br />
the periphery, six to eight floors or higher, and lower, up to<br />
three floors, in the retail core <strong>of</strong> Eden Center surrounding the<br />
Figure 3.8: Eden Center Viewed From East





