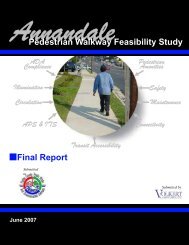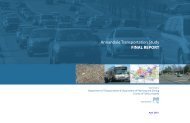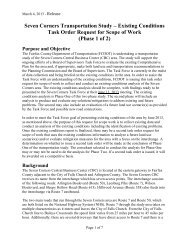2050 Eastern Gateway Concept Plan - City of Falls Church
2050 Eastern Gateway Concept Plan - City of Falls Church
2050 Eastern Gateway Concept Plan - City of Falls Church
Create successful ePaper yourself
Turn your PDF publications into a flip-book with our unique Google optimized e-Paper software.
The <strong>Plan</strong><br />
The proposed plan for the <strong>Falls</strong> <strong>Church</strong> <strong>Eastern</strong> <strong>Gateway</strong><br />
consists <strong>of</strong> a comprehensive set <strong>of</strong> area-specific plan<br />
recommendations that will promote a vibrant mixed-use<br />
community for the area’s future development. The<br />
recommendations are based on a vision for the area that<br />
promotes increased densities, urban design standards and an<br />
enhanced transportation network. The plan will significantly<br />
increase the commercial tax base and improve the economic<br />
viability <strong>of</strong> the area; at the same time, it will preserve the<br />
unique existing historic and cultural features located in the<br />
eastern boundary <strong>of</strong> the <strong>City</strong> <strong>of</strong> <strong>Falls</strong> <strong>Church</strong>.<br />
Route 7 (Leesburg Pike) slices through the <strong>Eastern</strong> <strong>Gateway</strong><br />
and is a major road in the region. Source: Marco Rivero.<br />
The <strong>Eastern</strong> <strong>Gateway</strong><br />
is the front door <strong>of</strong><br />
<strong>Falls</strong> <strong>Church</strong> from<br />
Arlington and Fairfax<br />
Counties. The existing<br />
conditions <strong>of</strong> the area<br />
have no distinct<br />
features that clearly<br />
identify the entrance<br />
into the <strong>City</strong>. Bounded<br />
by major arterials<br />
that serve the region<br />
(Route 7, Route 50,<br />
Wilson Boulevard,<br />
and Roosevelt<br />
Boulevard), the existing developments are a combination <strong>of</strong><br />
aging auto-oriented uses and strip commercial developments.<br />
For purposes <strong>of</strong> the vision, the plan has established three major<br />
areas for redevelopment.<br />
• The Koons-Syms plan area includes the two Koons auto<br />
dealerships, the vacant Syms retail store and two<br />
parcels in Fairfax County: the existing Grand Market<br />
grocery store parcel and adjacent Italian Inn restaurant.<br />
• The Eden Center plan area includes the Edens Center<br />
and vacant Wholesale Liquidators store, the BP Gas<br />
Station and the two parcels in Fairfax County that<br />
contain the veterinary clinic and parking lot.<br />
• The Roosevelt-Wilson Boulevard plan area includes<br />
Oakwood Apartments, Madison Condominium, Roosevelt<br />
Towers Apartments, Koons Body Shop, Public Storage,<br />
the Shell Gas Station, the Wilson Boulevard Strip retail<br />
development and the future BJ’s Wholesale store site.<br />
Because the site is bounded by four-lane major arterials,<br />
including Leesburg Pike (Route 7), Arlington Boulevard (Route<br />
50), Wilson Boulevard, Roosevelt Boulevard and Hillwood<br />
Avenue, the plan calls for an enhanced streetscape design for<br />
the plan areas that addresses the elements needed to calm<br />
automobile traffic and create an active street life. Proposed





