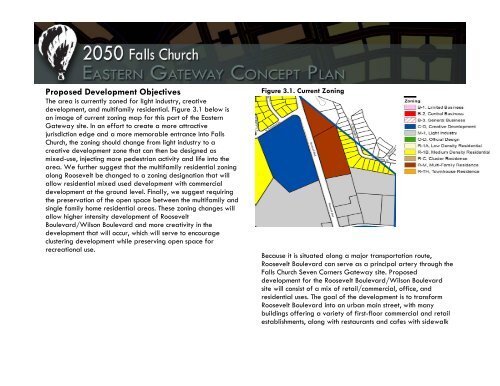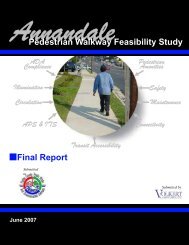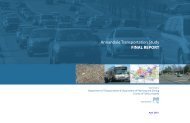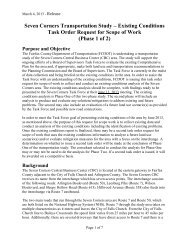2050 Eastern Gateway Concept Plan - City of Falls Church
2050 Eastern Gateway Concept Plan - City of Falls Church
2050 Eastern Gateway Concept Plan - City of Falls Church
Create successful ePaper yourself
Turn your PDF publications into a flip-book with our unique Google optimized e-Paper software.
Proposed Development Objectives<br />
The area is currently zoned for light industry, creative<br />
development, and multifamily residential. Figure 3.1 below is<br />
an image <strong>of</strong> current zoning map for this part <strong>of</strong> the <strong>Eastern</strong><br />
<strong>Gateway</strong> site. In an effort to create a more attractive<br />
jurisdiction edge and a more memorable entrance into <strong>Falls</strong><br />
<strong>Church</strong>, the zoning should change from light industry to a<br />
creative development zone that can then be designed as<br />
mixed-use, injecting more pedestrian activity and life into the<br />
area. We further suggest that the multifamily residential zoning<br />
along Roosevelt be changed to a zoning designation that will<br />
allow residential mixed used development with commercial<br />
development at the ground level. Finally, we suggest requiring<br />
the preservation <strong>of</strong> the open space between the multifamily and<br />
single family home residential areas. These zoning changes will<br />
allow higher intensity development <strong>of</strong> Roosevelt<br />
Boulevard/Wilson Boulevard and more creativity in the<br />
development that will occur, which will serve to encourage<br />
clustering development while preserving open space for<br />
recreational use.<br />
Figure 3.1. Current Zoning<br />
Because it is situated along a major transportation route,<br />
Roosevelt Boulevard can serve as a principal artery through the<br />
<strong>Falls</strong> <strong>Church</strong> Seven Corners <strong>Gateway</strong> site. Proposed<br />
development for the Roosevelt Boulevard/Wilson Boulevard<br />
site will consist <strong>of</strong> a mix <strong>of</strong> retail/commercial, <strong>of</strong>fice, and<br />
residential uses. The goal <strong>of</strong> the development is to transform<br />
Roosevelt Boulevard into an urban main street, with many<br />
buildings <strong>of</strong>fering a variety <strong>of</strong> first-floor commercial and retail<br />
establishments, along with restaurants and cafes with sidewalk





