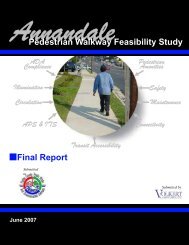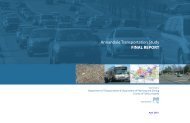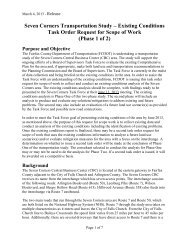2050 Eastern Gateway Concept Plan - City of Falls Church
2050 Eastern Gateway Concept Plan - City of Falls Church
2050 Eastern Gateway Concept Plan - City of Falls Church
You also want an ePaper? Increase the reach of your titles
YUMPU automatically turns print PDFs into web optimized ePapers that Google loves.
second Koons site open space. This second open space area is a<br />
17,216 square foot pedestrian parcel that extends through the<br />
center <strong>of</strong> the Koons property, including the circular<br />
amphitheater described in the previous section.<br />
One new street will bisect the four parallel buildings, beginning<br />
at the hotel and allowing access to the center <strong>of</strong> the<br />
development, including the central parking garage from Route<br />
7. The transit center located at the Eden Center enhancing the<br />
connectivity with East <strong>Falls</strong> <strong>Church</strong> Metro station will be<br />
integrated with the Syms site through these potential transit<br />
nodes. There will be a pedestrian bridge uniting the future<br />
mixed-use <strong>of</strong>fice/commercial building to the Koons site across<br />
Leesburg Pike (Route 7).<br />
Conclusion<br />
The Koons/Syms site has many great attributes and challenges.<br />
Through effective planning and land use development, the <strong>City</strong><br />
is able to generate greater interest and investment by private<br />
citizens, developers, and other commercial companies through<br />
this land use plan. Sound neighborhood design will make the<br />
area pedestrian friendly and aesthetically pleasing with<br />
parking primarily concentrated underground these sites. These<br />
are only a few opportunities the Syms, Grand Mart, and Koons<br />
sites can create over the course <strong>of</strong> several decades. The<br />
Koons/Syms site has the potential to become a stalwart<br />
example for these social, economic, and cultural efforts.<br />
Figure 3.23: Rendering <strong>of</strong> Proposed Enhanced Fort Taylor Park





