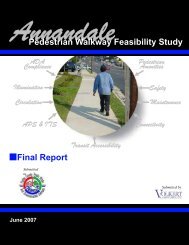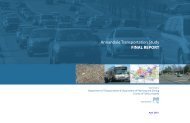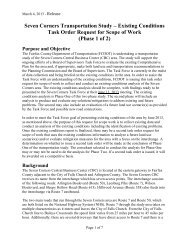2050 Eastern Gateway Concept Plan - City of Falls Church
2050 Eastern Gateway Concept Plan - City of Falls Church
2050 Eastern Gateway Concept Plan - City of Falls Church
You also want an ePaper? Increase the reach of your titles
YUMPU automatically turns print PDFs into web optimized ePapers that Google loves.
Syms<br />
The Syms site will contain <strong>of</strong>fice and commercial development in<br />
a high-density, mixed-use form. It also will include a low-density<br />
residential component to serve as a buffer to the residential<br />
neighborhoods west <strong>of</strong> the site. A gateway building is proposed<br />
for the eastern edge <strong>of</strong> the site, facing a mixed-use building on<br />
the Koons West site.<br />
The Syms site was planned in three component areas. The first is<br />
a 17,329-square-foot land area that will be residential,<br />
primarily three- story condominium apartments/l<strong>of</strong>ts. Gross<br />
floor area will be 51,987 square feet, all residential use.<br />
The second configuration consists <strong>of</strong> two commercial building<br />
areas, Commercial Building 1 (North) at 2,450 square feet and<br />
Commercial Building 2 (South) at 4,251 square feet<br />
respectively. Each <strong>of</strong> those buildings will be three stories tall<br />
with a total gross floor area <strong>of</strong> 7,350 square feet for<br />
Commercial Building 1 (North) and 12,753 square feet for<br />
Commercial Building 2 (South). Even though these buildings are<br />
intended to be commercial in character, the developer will have<br />
the option <strong>of</strong> using the upper floors for work studios, living<br />
spaces, or <strong>of</strong>fices, depending on their interests.<br />
building (Mixed Use Office, North) will contain a land area <strong>of</strong><br />
3,332 square feet at six and nine stories respectively, with a<br />
gross floor area <strong>of</strong> 16,660 square feet <strong>of</strong> <strong>of</strong>fice and 3,332<br />
square feet <strong>of</strong> commercial for the six-story portion, as well as<br />
26,656 square feet <strong>of</strong> <strong>of</strong>fice and 3,332 square feet <strong>of</strong><br />
commercial for the nine-story portion. The section <strong>of</strong> the building<br />
labeled “Mixed Use Office, South” will also contain the same<br />
numbers. The final portion <strong>of</strong> this building will be triangular in<br />
shape and 15,000 square feet in land area. It will be twelve<br />
(12) stories tall and contain 165,000 square feet <strong>of</strong> <strong>of</strong>fice<br />
space and 15,000 square feet <strong>of</strong> commercial. This building will<br />
serve as the central gateway into and out <strong>of</strong> <strong>Falls</strong> <strong>Church</strong>. It will<br />
be a staple <strong>of</strong> integrated neighborhood design with innovative<br />
urban design and architecture.<br />
Figure 3.19: Massing Model for Proposed Syms Site<br />
The final land configuration is the most extensive, with a land<br />
area <strong>of</strong> 28,327 square feet, primarily mixed-use<br />
<strong>of</strong>fice/commercial (mainly restaurants on the first floor). The<br />
mixed-use building will be a tapering building with heights<br />
increasing eastward. The first two northern sections <strong>of</strong> the





