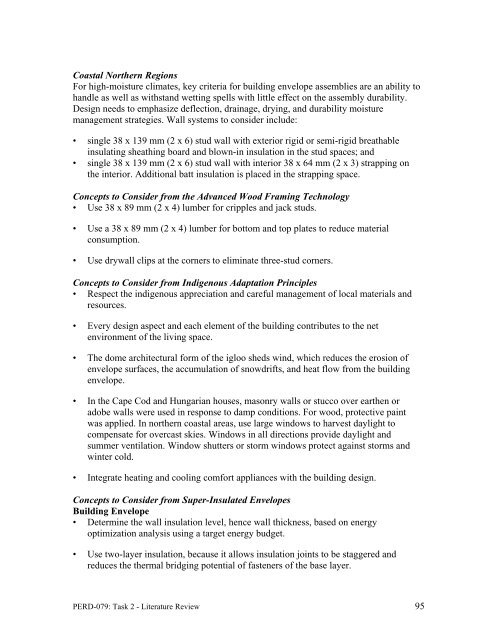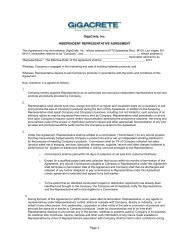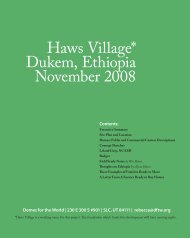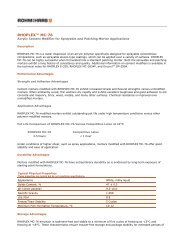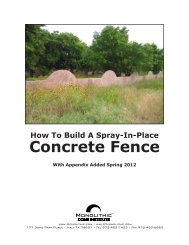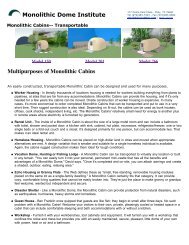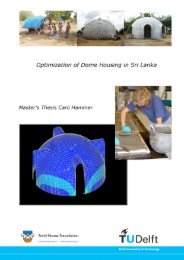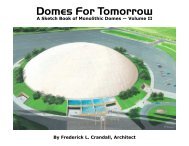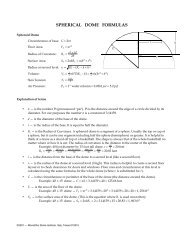Literature Review on Building Envelope, Heating and ... - Beeshive.org
Literature Review on Building Envelope, Heating and ... - Beeshive.org
Literature Review on Building Envelope, Heating and ... - Beeshive.org
Create successful ePaper yourself
Turn your PDF publications into a flip-book with our unique Google optimized e-Paper software.
Coastal Northern Regi<strong>on</strong>s<br />
For high-moisture climates, key criteria for building envelope assemblies are an ability to<br />
h<strong>and</strong>le as well as withst<strong>and</strong> wetting spells with little effect <strong>on</strong> the assembly durability.<br />
Design needs to emphasize deflecti<strong>on</strong>, drainage, drying, <strong>and</strong> durability moisture<br />
management strategies. Wall systems to c<strong>on</strong>sider include:<br />
• single 38 x 139 mm (2 x 6) stud wall with exterior rigid or semi-rigid breathable<br />
insulating sheathing board <strong>and</strong> blown-in insulati<strong>on</strong> in the stud spaces; <strong>and</strong><br />
• single 38 x 139 mm (2 x 6) stud wall with interior 38 x 64 mm (2 x 3) strapping <strong>on</strong><br />
the interior. Additi<strong>on</strong>al batt insulati<strong>on</strong> is placed in the strapping space.<br />
C<strong>on</strong>cepts to C<strong>on</strong>sider from the Advanced Wood Framing Technology<br />
• Use 38 x 89 mm (2 x 4) lumber for cripples <strong>and</strong> jack studs.<br />
• Use a 38 x 89 mm (2 x 4) lumber for bottom <strong>and</strong> top plates to reduce material<br />
c<strong>on</strong>sumpti<strong>on</strong>.<br />
• Use drywall clips at the corners to eliminate three-stud corners.<br />
C<strong>on</strong>cepts to C<strong>on</strong>sider from Indigenous Adaptati<strong>on</strong> Principles<br />
• Respect the indigenous appreciati<strong>on</strong> <strong>and</strong> careful management of local materials <strong>and</strong><br />
resources.<br />
• Every design aspect <strong>and</strong> each element of the building c<strong>on</strong>tributes to the net<br />
envir<strong>on</strong>ment of the living space.<br />
• The dome architectural form of the igloo sheds wind, which reduces the erosi<strong>on</strong> of<br />
envelope surfaces, the accumulati<strong>on</strong> of snowdrifts, <strong>and</strong> heat flow from the building<br />
envelope.<br />
• In the Cape Cod <strong>and</strong> Hungarian houses, mas<strong>on</strong>ry walls or stucco over earthen or<br />
adobe walls were used in resp<strong>on</strong>se to damp c<strong>on</strong>diti<strong>on</strong>s. For wood, protective paint<br />
was applied. In northern coastal areas, use large windows to harvest daylight to<br />
compensate for overcast skies. Windows in all directi<strong>on</strong>s provide daylight <strong>and</strong><br />
summer ventilati<strong>on</strong>. Window shutters or storm windows protect against storms <strong>and</strong><br />
winter cold.<br />
• Integrate heating <strong>and</strong> cooling comfort appliances with the building design.<br />
C<strong>on</strong>cepts to C<strong>on</strong>sider from Super-Insulated <strong>Envelope</strong>s<br />
<strong>Building</strong> <strong>Envelope</strong><br />
• Determine the wall insulati<strong>on</strong> level, hence wall thickness, based <strong>on</strong> energy<br />
optimizati<strong>on</strong> analysis using a target energy budget.<br />
• Use two-layer insulati<strong>on</strong>, because it allows insulati<strong>on</strong> joints to be staggered <strong>and</strong><br />
reduces the thermal bridging potential of fasteners of the base layer.<br />
PERD-079: Task 2 - <str<strong>on</strong>g>Literature</str<strong>on</strong>g> <str<strong>on</strong>g>Review</str<strong>on</strong>g> 95


