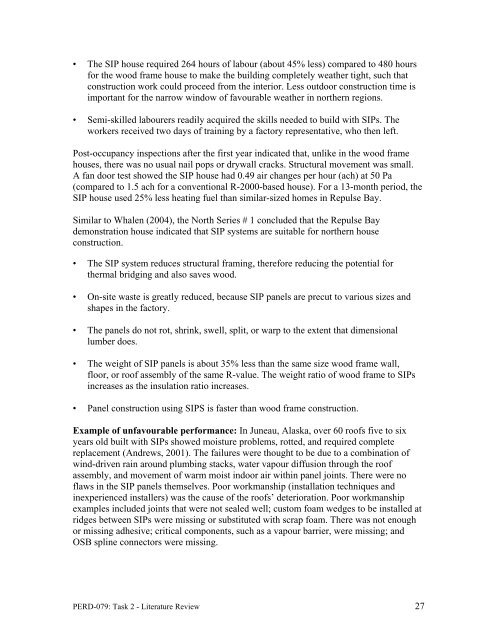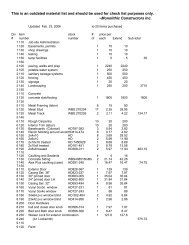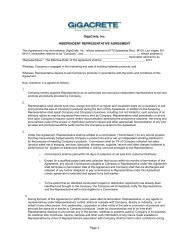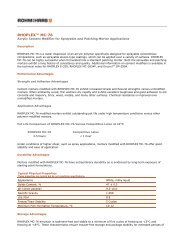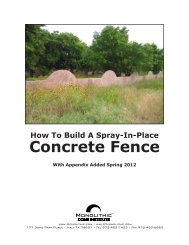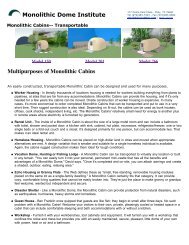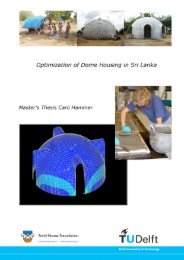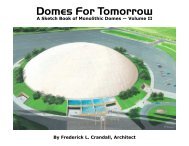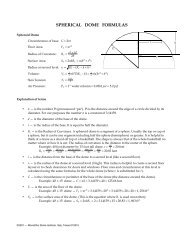Literature Review on Building Envelope, Heating and ... - Beeshive.org
Literature Review on Building Envelope, Heating and ... - Beeshive.org
Literature Review on Building Envelope, Heating and ... - Beeshive.org
You also want an ePaper? Increase the reach of your titles
YUMPU automatically turns print PDFs into web optimized ePapers that Google loves.
• The SIP house required 264 hours of labour (about 45% less) compared to 480 hours<br />
for the wood frame house to make the building completely weather tight, such that<br />
c<strong>on</strong>structi<strong>on</strong> work could proceed from the interior. Less outdoor c<strong>on</strong>structi<strong>on</strong> time is<br />
important for the narrow window of favourable weather in northern regi<strong>on</strong>s.<br />
• Semi-skilled labourers readily acquired the skills needed to build with SIPs. The<br />
workers received two days of training by a factory representative, who then left.<br />
Post-occupancy inspecti<strong>on</strong>s after the first year indicated that, unlike in the wood frame<br />
houses, there was no usual nail pops or drywall cracks. Structural movement was small.<br />
A fan door test showed the SIP house had 0.49 air changes per hour (ach) at 50 Pa<br />
(compared to 1.5 ach for a c<strong>on</strong>venti<strong>on</strong>al R-2000-based house). For a 13-m<strong>on</strong>th period, the<br />
SIP house used 25% less heating fuel than similar-sized homes in Repulse Bay.<br />
Similar to Whalen (2004), the North Series # 1 c<strong>on</strong>cluded that the Repulse Bay<br />
dem<strong>on</strong>strati<strong>on</strong> house indicated that SIP systems are suitable for northern house<br />
c<strong>on</strong>structi<strong>on</strong>.<br />
• The SIP system reduces structural framing, therefore reducing the potential for<br />
thermal bridging <strong>and</strong> also saves wood.<br />
• On-site waste is greatly reduced, because SIP panels are precut to various sizes <strong>and</strong><br />
shapes in the factory.<br />
• The panels do not rot, shrink, swell, split, or warp to the extent that dimensi<strong>on</strong>al<br />
lumber does.<br />
• The weight of SIP panels is about 35% less than the same size wood frame wall,<br />
floor, or roof assembly of the same R-value. The weight ratio of wood frame to SIPs<br />
increases as the insulati<strong>on</strong> ratio increases.<br />
• Panel c<strong>on</strong>structi<strong>on</strong> using SIPS is faster than wood frame c<strong>on</strong>structi<strong>on</strong>.<br />
Example of unfavourable performance: In Juneau, Alaska, over 60 roofs five to six<br />
years old built with SIPs showed moisture problems, rotted, <strong>and</strong> required complete<br />
replacement (Andrews, 2001). The failures were thought to be due to a combinati<strong>on</strong> of<br />
wind-driven rain around plumbing stacks, water vapour diffusi<strong>on</strong> through the roof<br />
assembly, <strong>and</strong> movement of warm moist indoor air within panel joints. There were no<br />
flaws in the SIP panels themselves. Poor workmanship (installati<strong>on</strong> techniques <strong>and</strong><br />
inexperienced installers) was the cause of the roofs’ deteriorati<strong>on</strong>. Poor workmanship<br />
examples included joints that were not sealed well; custom foam wedges to be installed at<br />
ridges between SIPs were missing or substituted with scrap foam. There was not enough<br />
or missing adhesive; critical comp<strong>on</strong>ents, such as a vapour barrier, were missing; <strong>and</strong><br />
OSB spline c<strong>on</strong>nectors were missing.<br />
PERD-079: Task 2 - <str<strong>on</strong>g>Literature</str<strong>on</strong>g> <str<strong>on</strong>g>Review</str<strong>on</strong>g> 27


