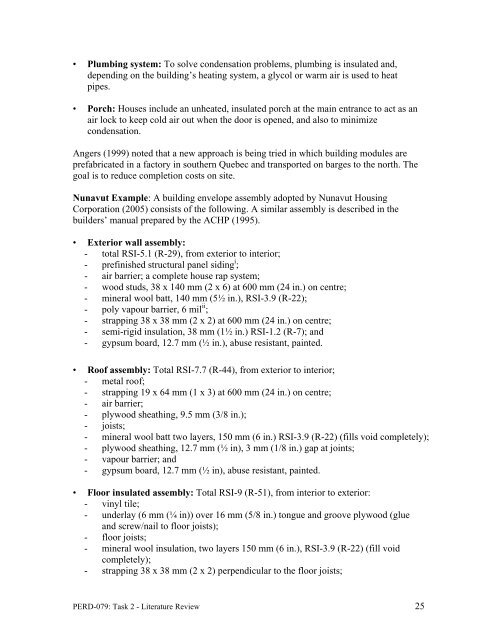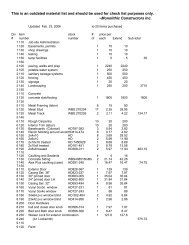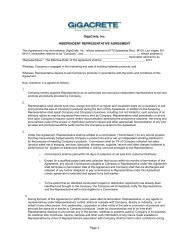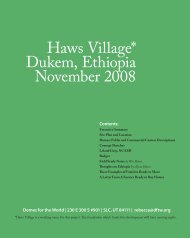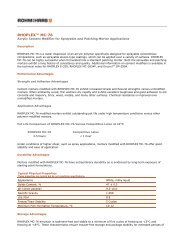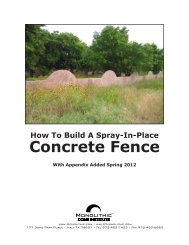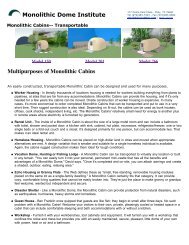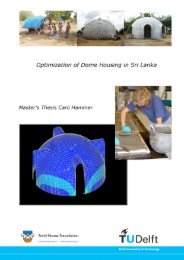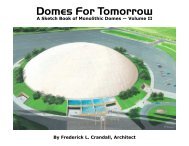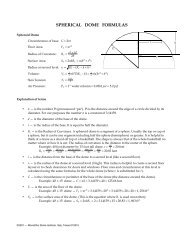Literature Review on Building Envelope, Heating and ... - Beeshive.org
Literature Review on Building Envelope, Heating and ... - Beeshive.org
Literature Review on Building Envelope, Heating and ... - Beeshive.org
You also want an ePaper? Increase the reach of your titles
YUMPU automatically turns print PDFs into web optimized ePapers that Google loves.
• Plumbing system: To solve c<strong>on</strong>densati<strong>on</strong> problems, plumbing is insulated <strong>and</strong>,<br />
depending <strong>on</strong> the building’s heating system, a glycol or warm air is used to heat<br />
pipes.<br />
• Porch: Houses include an unheated, insulated porch at the main entrance to act as an<br />
air lock to keep cold air out when the door is opened, <strong>and</strong> also to minimize<br />
c<strong>on</strong>densati<strong>on</strong>.<br />
Angers (1999) noted that a new approach is being tried in which building modules are<br />
prefabricated in a factory in southern Quebec <strong>and</strong> transported <strong>on</strong> barges to the north. The<br />
goal is to reduce completi<strong>on</strong> costs <strong>on</strong> site.<br />
Nunavut Example: A building envelope assembly adopted by Nunavut Housing<br />
Corporati<strong>on</strong> (2005) c<strong>on</strong>sists of the following. A similar assembly is described in the<br />
builders’ manual prepared by the ACHP (1995).<br />
• Exterior wall assembly:<br />
- total RSI-5.1 (R-29), from exterior to interior;<br />
- prefinished structural panel siding i ;<br />
- air barrier; a complete house rap system;<br />
- wood studs, 38 x 140 mm (2 x 6) at 600 mm (24 in.) <strong>on</strong> centre;<br />
- mineral wool batt, 140 mm (5½ in.), RSI-3.9 (R-22);<br />
- poly vapour barrier, 6 mil ii ;<br />
- strapping 38 x 38 mm (2 x 2) at 600 mm (24 in.) <strong>on</strong> centre;<br />
- semi-rigid insulati<strong>on</strong>, 38 mm (1½ in.) RSI-1.2 (R-7); <strong>and</strong><br />
- gypsum board, 12.7 mm (½ in.), abuse resistant, painted.<br />
• Roof assembly: Total RSI-7.7 (R-44), from exterior to interior;<br />
- metal roof;<br />
- strapping 19 x 64 mm (1 x 3) at 600 mm (24 in.) <strong>on</strong> centre;<br />
- air barrier;<br />
- plywood sheathing, 9.5 mm (3/8 in.);<br />
- joists;<br />
- mineral wool batt two layers, 150 mm (6 in.) RSI-3.9 (R-22) (fills void completely);<br />
- plywood sheathing, 12.7 mm (½ in), 3 mm (1/8 in.) gap at joints;<br />
- vapour barrier; <strong>and</strong><br />
- gypsum board, 12.7 mm (½ in), abuse resistant, painted.<br />
• Floor insulated assembly: Total RSI-9 (R-51), from interior to exterior:<br />
- vinyl tile;<br />
- underlay (6 mm (¼ in)) over 16 mm (5/8 in.) t<strong>on</strong>gue <strong>and</strong> groove plywood (glue<br />
<strong>and</strong> screw/nail to floor joists);<br />
- floor joists;<br />
- mineral wool insulati<strong>on</strong>, two layers 150 mm (6 in.), RSI-3.9 (R-22) (fill void<br />
completely);<br />
- strapping 38 x 38 mm (2 x 2) perpendicular to the floor joists;<br />
PERD-079: Task 2 - <str<strong>on</strong>g>Literature</str<strong>on</strong>g> <str<strong>on</strong>g>Review</str<strong>on</strong>g> 25


